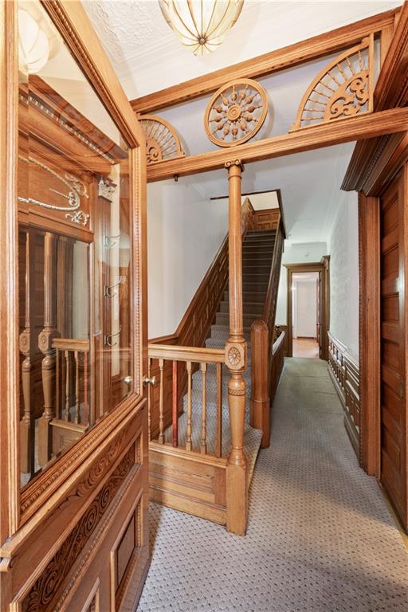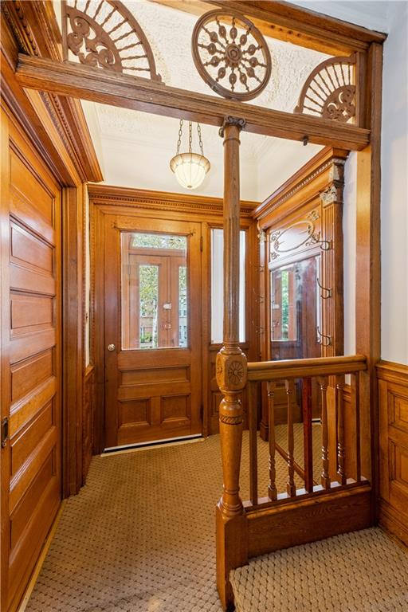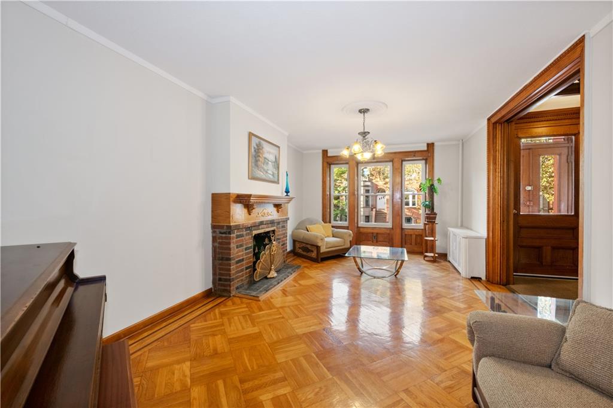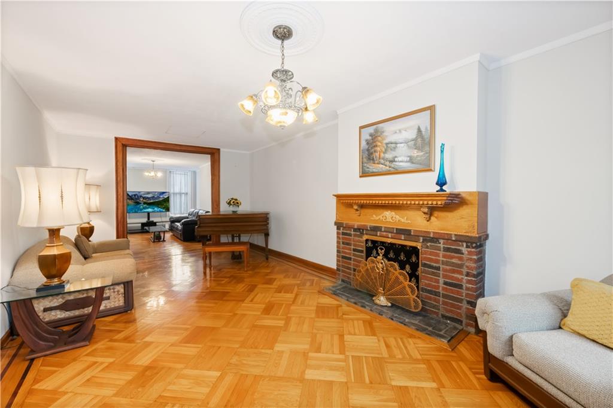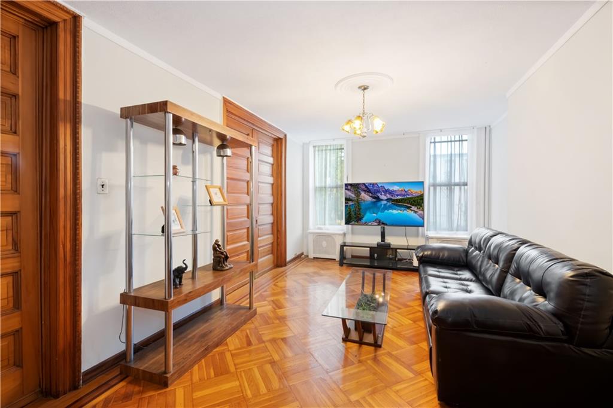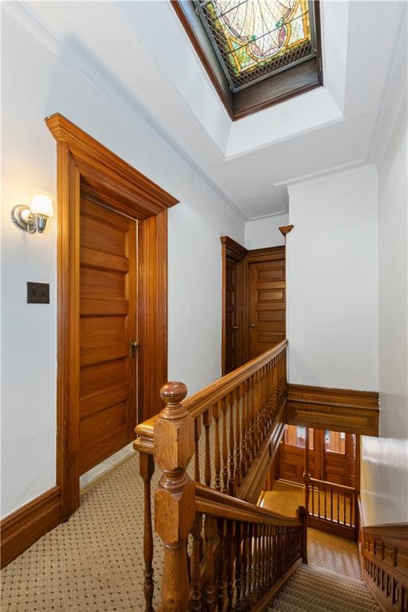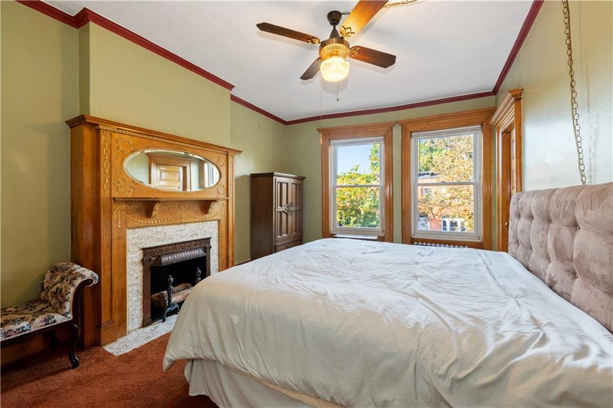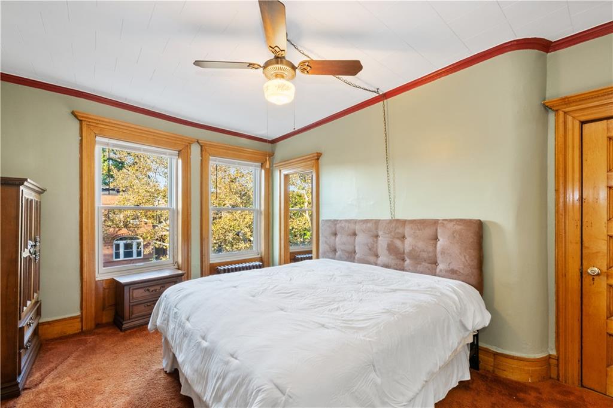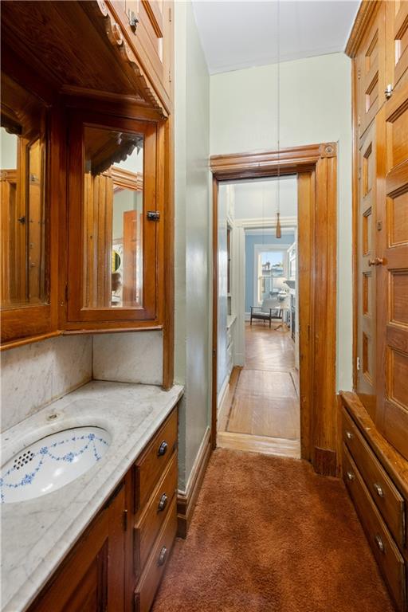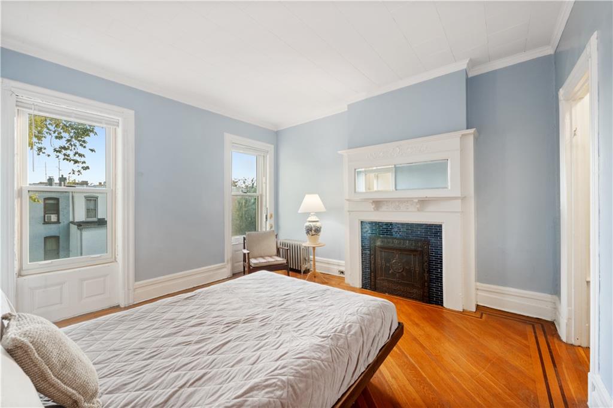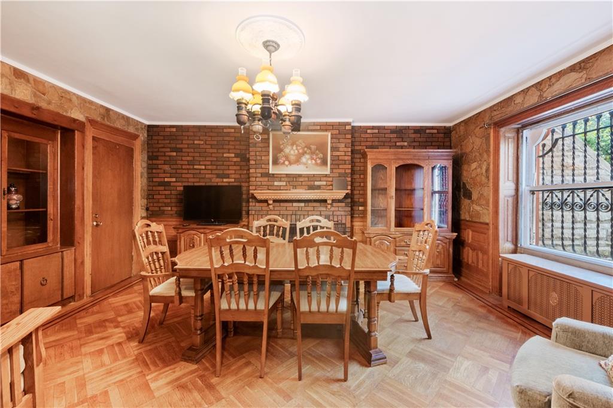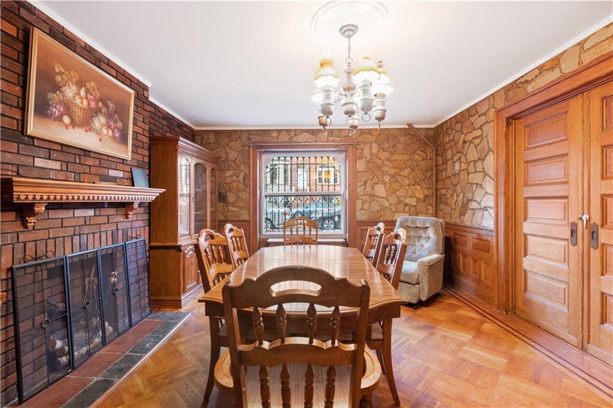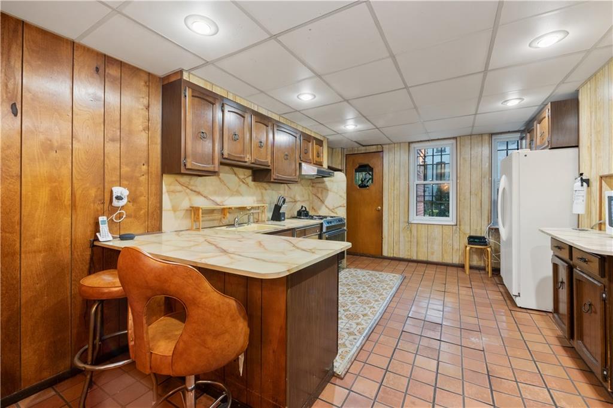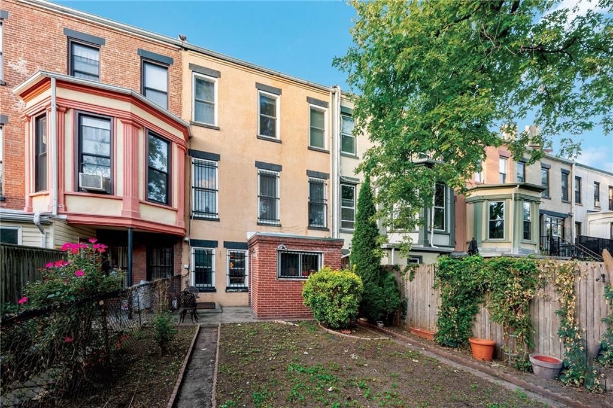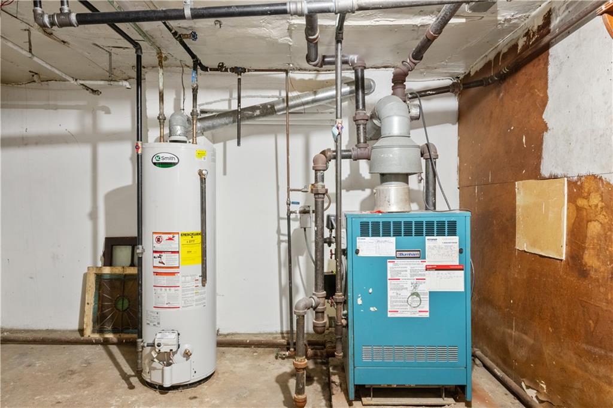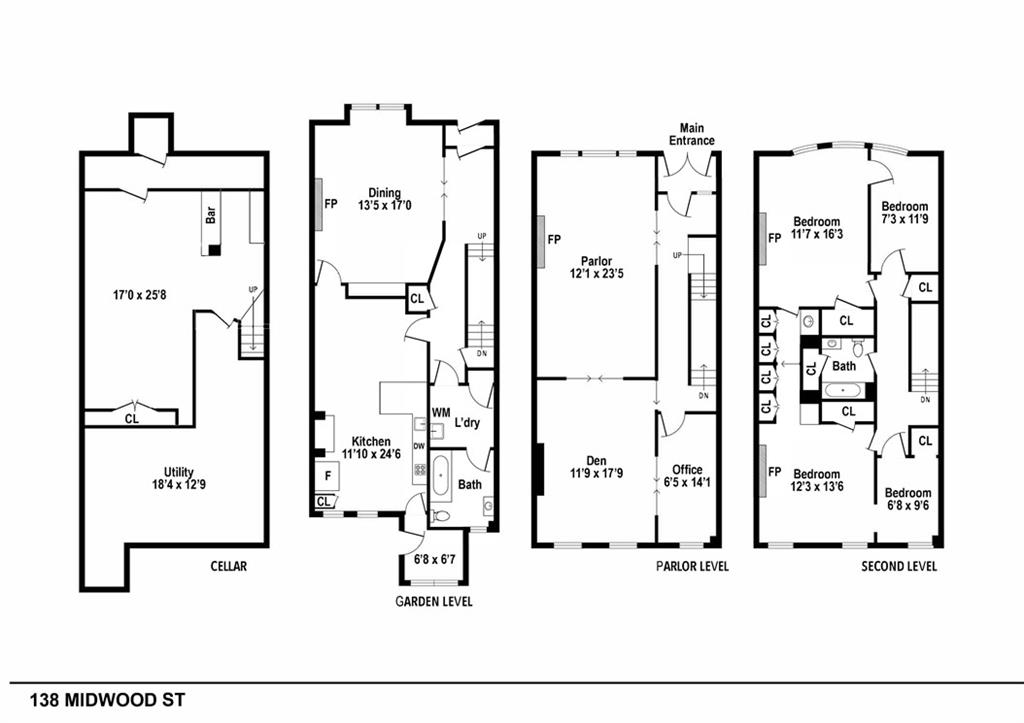
138 Midwood Street
Prospect Lefferts Gdns | Bedford Av & Rogers Av
Ownership
Single Family
Lot Size
20'x100'
Status
Contract Signed
Real Estate Taxes
[Per Annum]
$ 7,447
Building Size
20'x45'
Year Built
1901
ASF/ASM
2,764/257

Property Description
This 20 foot wide Four Bedroom Two Bath classic Romanesque Revival Brownstone sits on one of the finest blocks within The Prospect Lefferts Gardens Historic District. The residences, designed by Architect George Lawton, reflect the eclectic mix of styles that make Midwood Street distinctive. The block, both leafy and magnificent, is a marvel of design. Lawton combines both the characteristic Romanesque details of Sandstone and brick, rounded arched openings, stained glass transoms, and the classically inspired Neo-Renaissance styles. Additionally charming, the block's four facades mirror themselves, reflecting the vision of a twin facade. The grand entrance of the parlor floor opens to a seven-foot wide receiving foyer, soaring ceilings, pier mirror, fabulously carved newel post, and wainscotting. All wooden details, including original shutters and four original pocket doors, are gloriously intact. On this level, a twenty-four-foot formal front parlor with a decorative fireplace, plus a den/media room and a separate home office. Throughout the home, pristine inlaid parquet flooring on the parlor level and inlaid oak flooring on the second level are authentic. Upstairs, the larger two bedrooms connected by the early passthrough, dressing closet, and sinks. In keeping with the original design, the garden level is home to the formal dining room, parquet flooring, wainscotting, an early built-in china cabinet, and the 4th of the home's decorative mantels. In addition, an enormous rear kitchen with garden access is ready, with your vision, to take center stage! Located just off Bedford Avenue, this is an enviable two blocks to Brooklyn's Masterpiece, Prospect Park.
This 20 foot wide Four Bedroom Two Bath classic Romanesque Revival Brownstone sits on one of the finest blocks within The Prospect Lefferts Gardens Historic District. The residences, designed by Architect George Lawton, reflect the eclectic mix of styles that make Midwood Street distinctive. The block, both leafy and magnificent, is a marvel of design. Lawton combines both the characteristic Romanesque details of Sandstone and brick, rounded arched openings, stained glass transoms, and the classically inspired Neo-Renaissance styles. Additionally charming, the block's four facades mirror themselves, reflecting the vision of a twin facade. The grand entrance of the parlor floor opens to a seven-foot wide receiving foyer, soaring ceilings, pier mirror, fabulously carved newel post, and wainscotting. All wooden details, including original shutters and four original pocket doors, are gloriously intact. On this level, a twenty-four-foot formal front parlor with a decorative fireplace, plus a den/media room and a separate home office. Throughout the home, pristine inlaid parquet flooring on the parlor level and inlaid oak flooring on the second level are authentic. Upstairs, the larger two bedrooms connected by the early passthrough, dressing closet, and sinks. In keeping with the original design, the garden level is home to the formal dining room, parquet flooring, wainscotting, an early built-in china cabinet, and the 4th of the home's decorative mantels. In addition, an enormous rear kitchen with garden access is ready, with your vision, to take center stage! Located just off Bedford Avenue, this is an enviable two blocks to Brooklyn's Masterpiece, Prospect Park.
Listing Courtesy of Keller Williams Realty Empire
Care to take a look at this property?
Apartment Features
A/C
Hardwood Floors

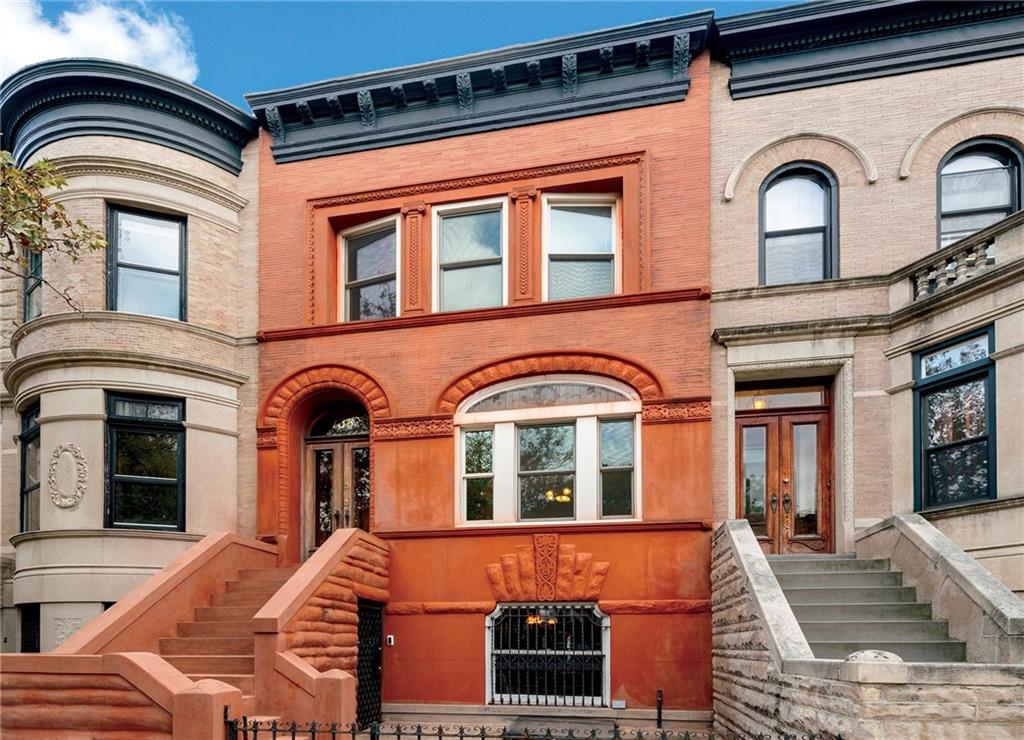
Building Details [138 Midwood Street]
Ownership
Single Family
Block/Lot
5035/15
Building Size
20'x45'
Zoning
R2
Year Built
1901
Floors
2
Lot Size
20'x100'
Mortgage Calculator in [US Dollars]
Maria Castellano
License
Licensed As: Maria Castellano
Licensed Real Estate Broker/Owner
W: 718-236-1800
M: 917-318-1775

BNYMLS All information furnished regarding this or any property listed for sale or rent is gathered from sources deemed reliable. Though we have no reason to doubt the accuracy or validity of this information, we make no warranty or representation as to the accuracy thereof and same is submitted subject to errors, omissions, change of price, rental or other conditions, prior sale, lease or withdrawal without notice. It is strongly recommended that the prospective purchaser or tenant shall carefully review each item of size, dimensions, real estate taxes, expenses, legal use and any other information presented herein.
All information furnished regarding property for sale, rental or financing is from sources deemed reliable, but no warranty or representation is made as to the accuracy thereof and same is submitted subject to errors, omissions, change of price, rental or other conditions, prior sale, lease or financing or withdrawal without notice. All dimensions are approximate. For exact dimensions, you must hire your own architect or engineer.
MLSID: 456503
