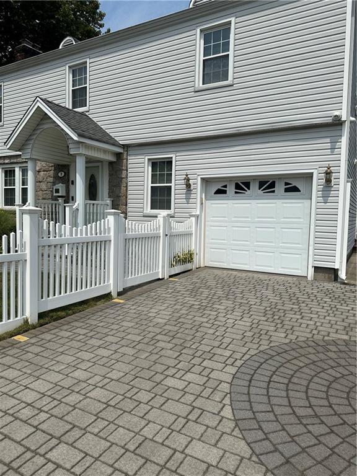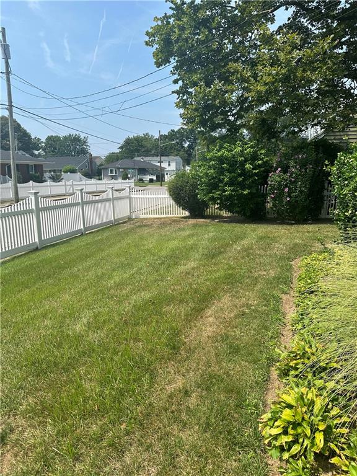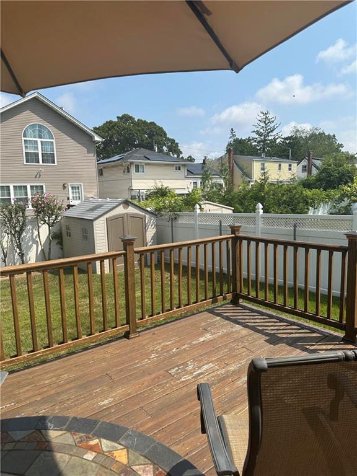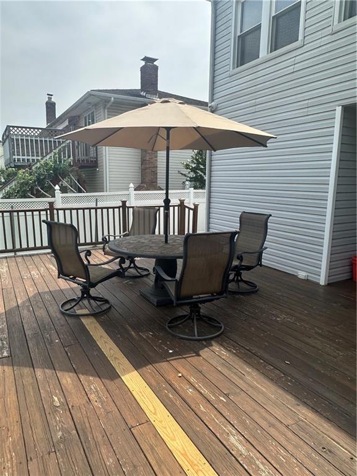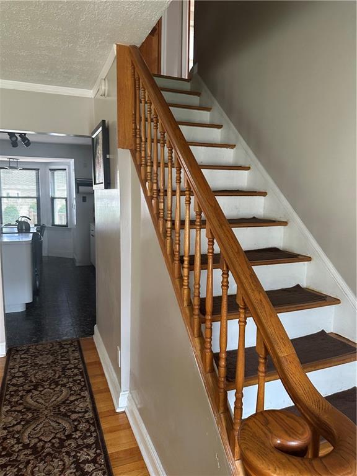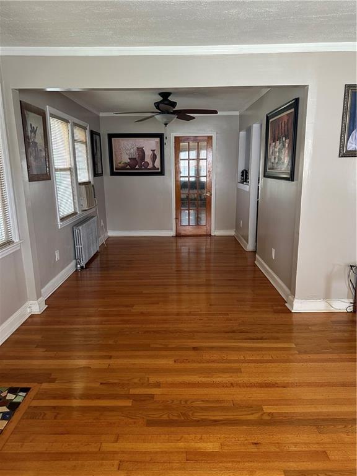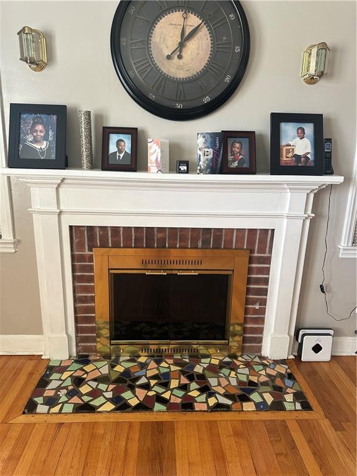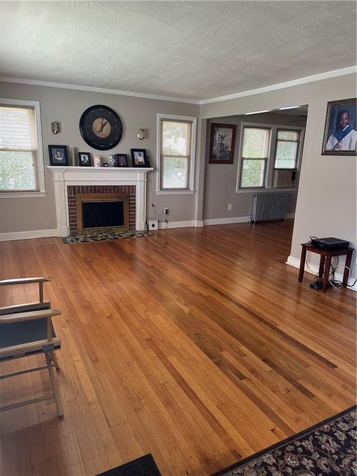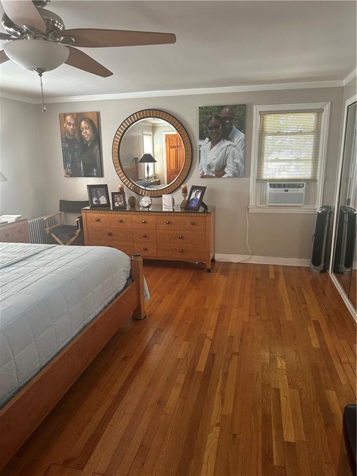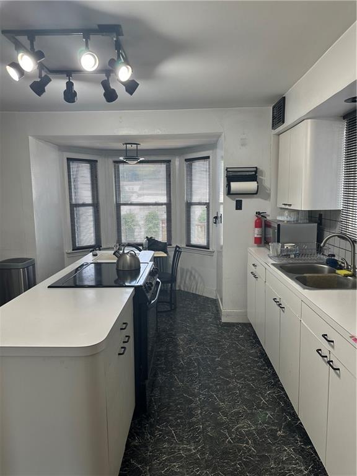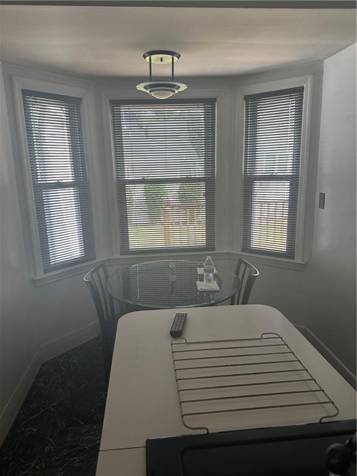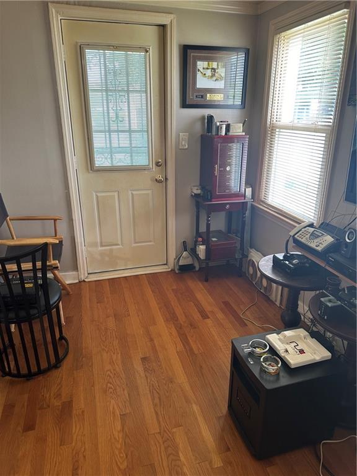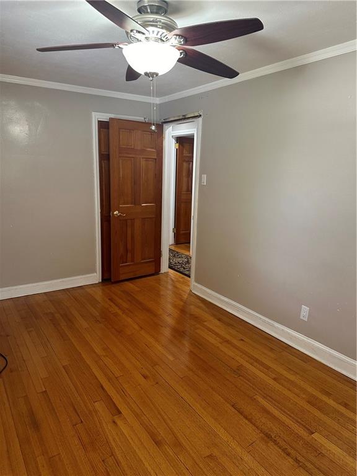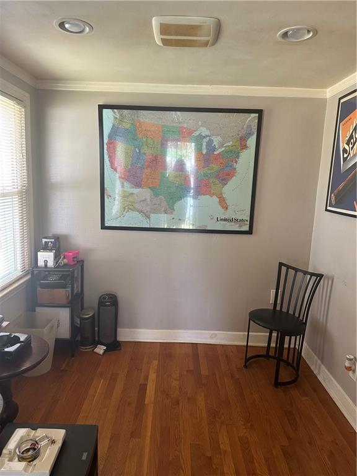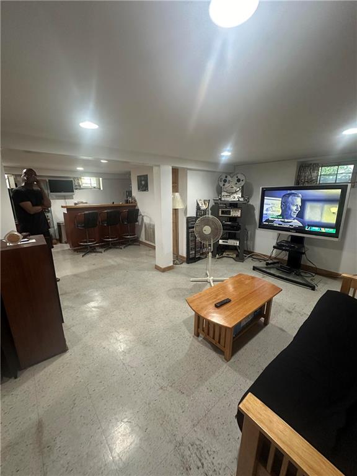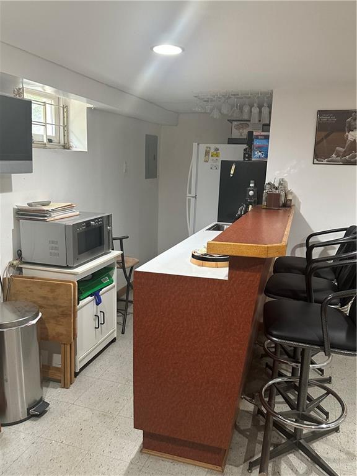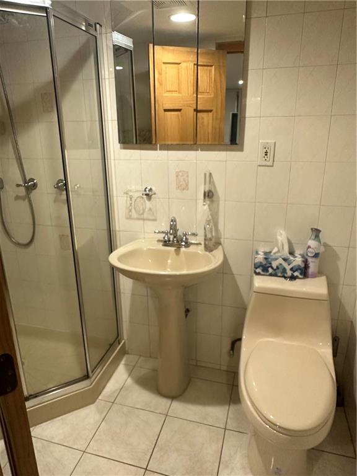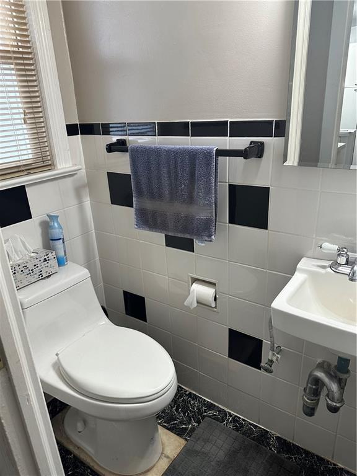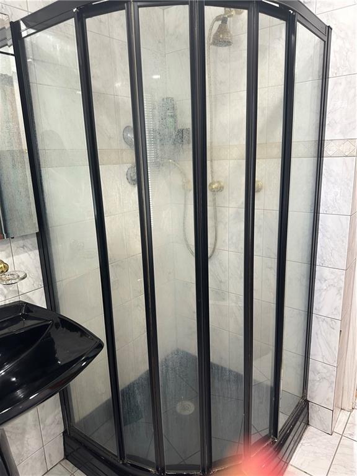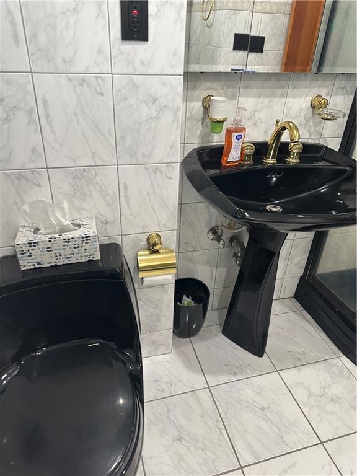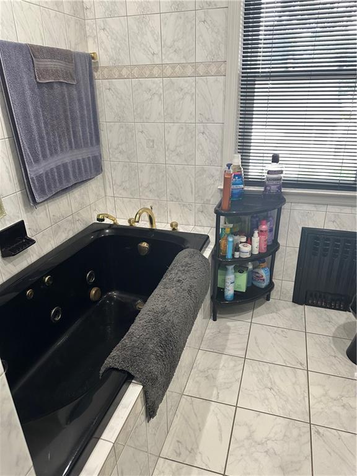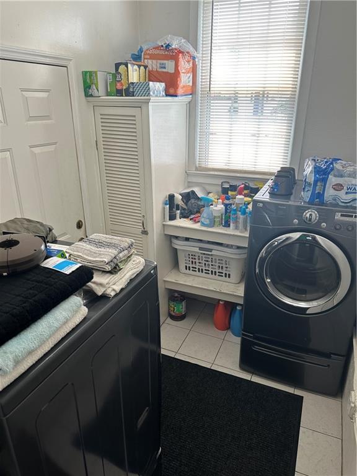
7 Hopatcong Avenue
Other | Keuka Road & Tyler Road
Ownership
Single Family
Lot Size
100'x80'
Status
Contract Signed
Real Estate Taxes
[Per Annum]
$ 11,000
Building Size
100'x70'
Year Built
1938
ASF/ASM
7,000/650

Property Description
This house is a BEAUTY! Located in the desirable section of Lakeview in West Hempstead, this split-level, detached house offers FIVE bedrooms and THREE bathrooms; 2 full-sized bathrooms one with a jacuzzi tub, and a separate shower stall, and the third is a 1/2 bathroom on the first floor. This home is located in the desired Malvene school district.
The first floor has plenty of windows that provide picturesque views surrounding the house. Upon entry, you will see the featured fireplace in the living-room and an open concept that allows all to see the formal dining-room and kitchen. The kitchen has a center island, a breakfast nook, and a built-in bar-table with stools. There are stainless steel appliances and ample cabinets for storage. Bonus Room #1 is also on this level. It can provide additional sleeping or office space or may be used as a den or perhaps a sunroom or porch.
The second floor has 4 additional rooms with ceiling fans. The primary bedroom is EXTRA LARGE with lots of closet space. The other two bedrooms also have closets and ample space. Bonus Room #2 on this level, may be used for additional sleeping space. It is currently used as a den/office. The second-floor bathroom has lovely updates and a spacious, modern look. Additional storage on this level may be found in the ATTIC!
This house has a finished basement with windows! The space is currently used as a family-room/den. It contains a wet-bar and additional closets for storage.
Exterior features of this house include privacy fencing around the property, decorative pavers, an attached garage, a deck, in-ground sprinklers, motion activated cameras and lights that can be controlled by your mobile device. This lovely home is conveniently located close to the LIRR, shopping, and houses of worship. This home is being sold AS-IS. The seller is ready to hear all offers and welcome the new owners!! Don't miss out.
This house is a BEAUTY! Located in the desirable section of Lakeview in West Hempstead, this split-level, detached house offers FIVE bedrooms and THREE bathrooms; 2 full-sized bathrooms one with a jacuzzi tub, and a separate shower stall, and the third is a 1/2 bathroom on the first floor. This home is located in the desired Malvene school district.
The first floor has plenty of windows that provide picturesque views surrounding the house. Upon entry, you will see the featured fireplace in the living-room and an open concept that allows all to see the formal dining-room and kitchen. The kitchen has a center island, a breakfast nook, and a built-in bar-table with stools. There are stainless steel appliances and ample cabinets for storage. Bonus Room #1 is also on this level. It can provide additional sleeping or office space or may be used as a den or perhaps a sunroom or porch.
The second floor has 4 additional rooms with ceiling fans. The primary bedroom is EXTRA LARGE with lots of closet space. The other two bedrooms also have closets and ample space. Bonus Room #2 on this level, may be used for additional sleeping space. It is currently used as a den/office. The second-floor bathroom has lovely updates and a spacious, modern look. Additional storage on this level may be found in the ATTIC!
This house has a finished basement with windows! The space is currently used as a family-room/den. It contains a wet-bar and additional closets for storage.
Exterior features of this house include privacy fencing around the property, decorative pavers, an attached garage, a deck, in-ground sprinklers, motion activated cameras and lights that can be controlled by your mobile device. This lovely home is conveniently located close to the LIRR, shopping, and houses of worship. This home is being sold AS-IS. The seller is ready to hear all offers and welcome the new owners!! Don't miss out.
Listing Courtesy of Keller Williams Realty Empire
Care to take a look at this property?
Apartment Features
A/C
Hardwood Floors
Laundry Room

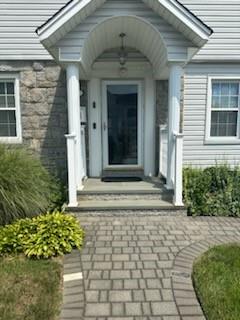
Building Details [7 Hopatcong Avenue]
Ownership
Single Family
Block/Lot
460/46852
Building Size
100'x70'
Zoning
1 Family
Year Built
1938
Floors
2
Lot Size
100'x80'
Mortgage Calculator in [US Dollars]
Maria Castellano
License
Licensed As: Maria Castellano
Licensed Real Estate Broker/Owner
W: 718-236-1800
M: 917-318-1775

BNYMLS All information furnished regarding this or any property listed for sale or rent is gathered from sources deemed reliable. Though we have no reason to doubt the accuracy or validity of this information, we make no warranty or representation as to the accuracy thereof and same is submitted subject to errors, omissions, change of price, rental or other conditions, prior sale, lease or withdrawal without notice. It is strongly recommended that the prospective purchaser or tenant shall carefully review each item of size, dimensions, real estate taxes, expenses, legal use and any other information presented herein.
All information furnished regarding property for sale, rental or financing is from sources deemed reliable, but no warranty or representation is made as to the accuracy thereof and same is submitted subject to errors, omissions, change of price, rental or other conditions, prior sale, lease or financing or withdrawal without notice. All dimensions are approximate. For exact dimensions, you must hire your own architect or engineer.
MLSID: 485070
