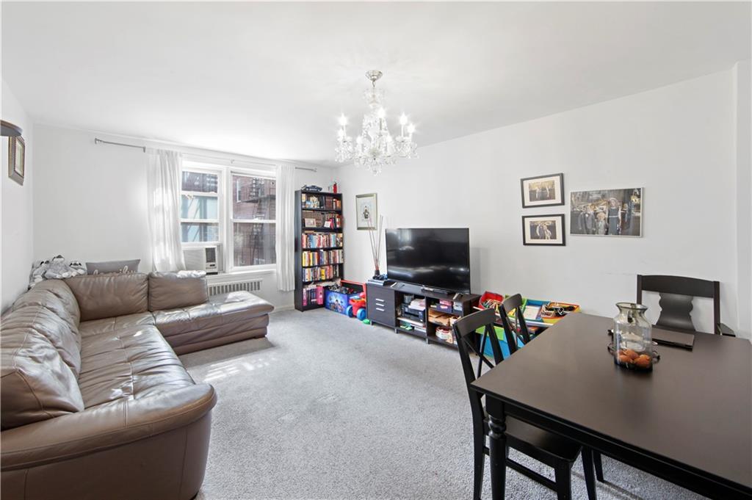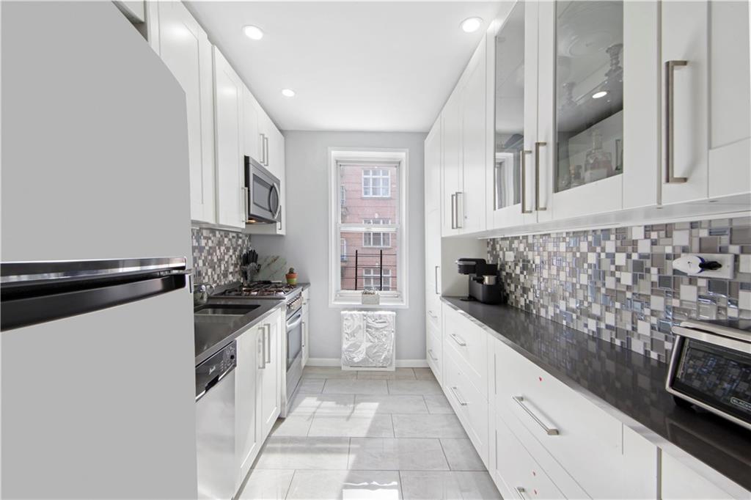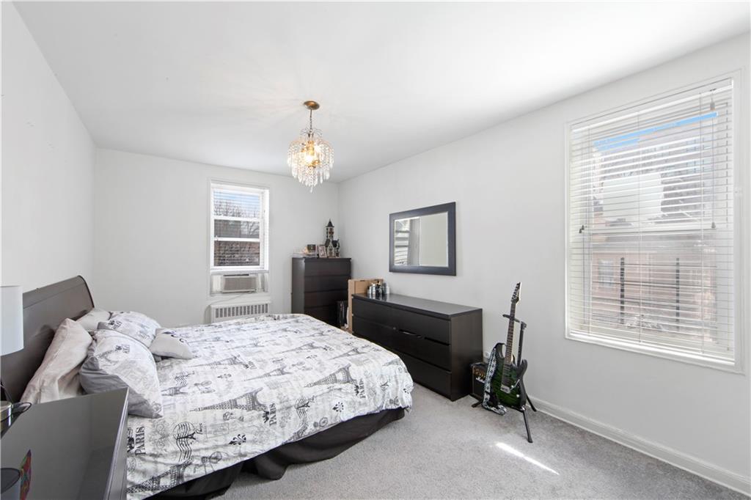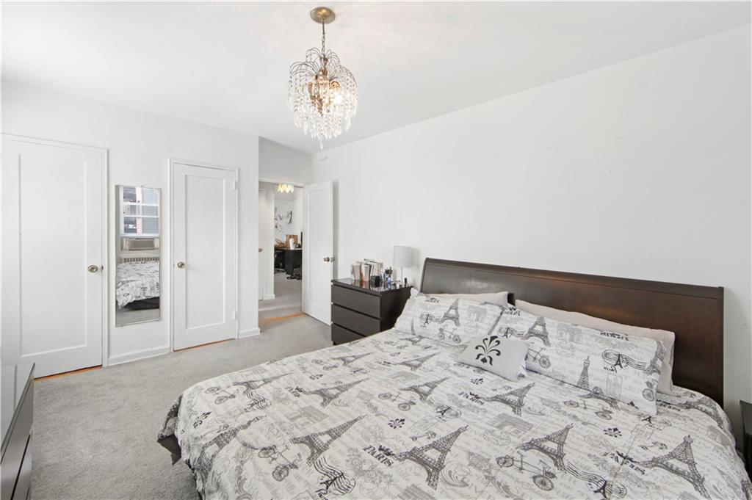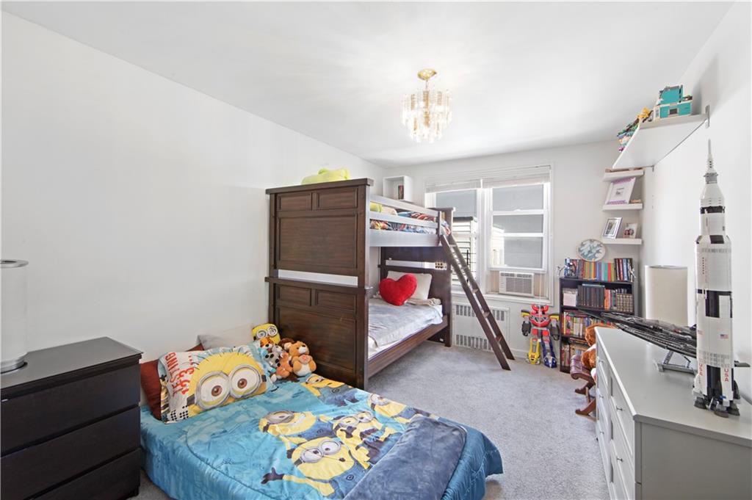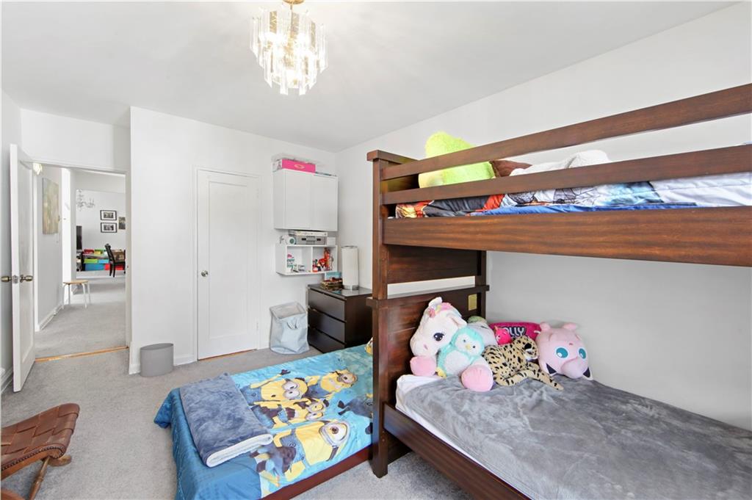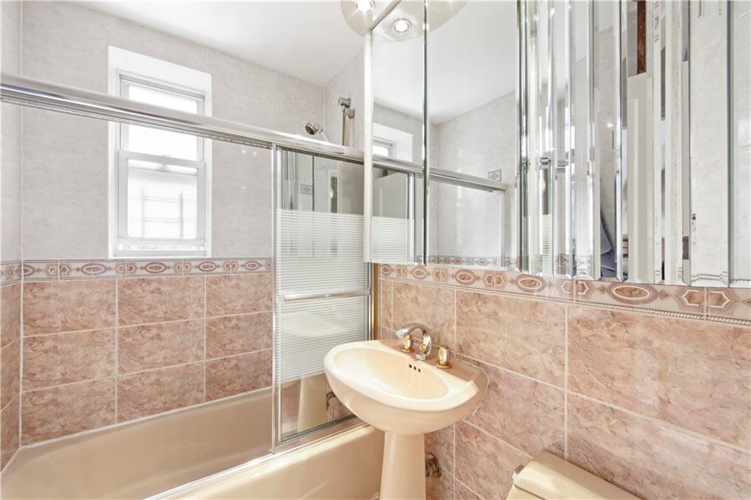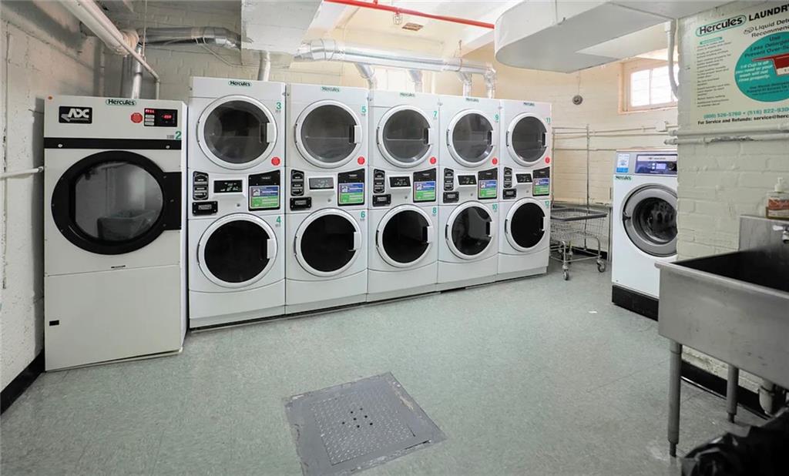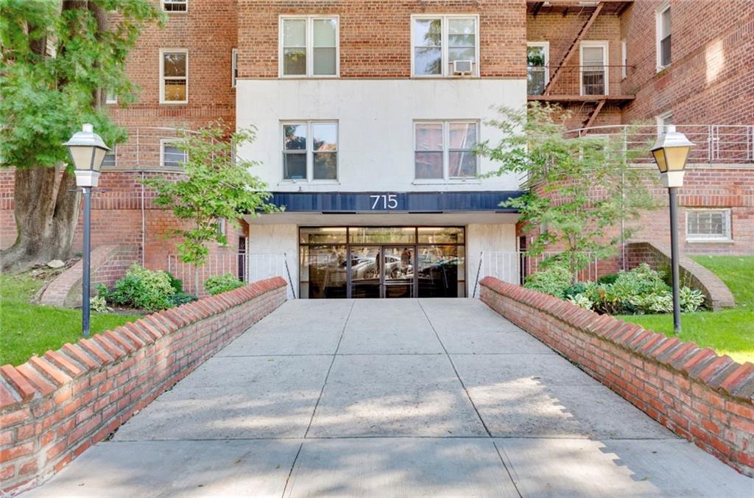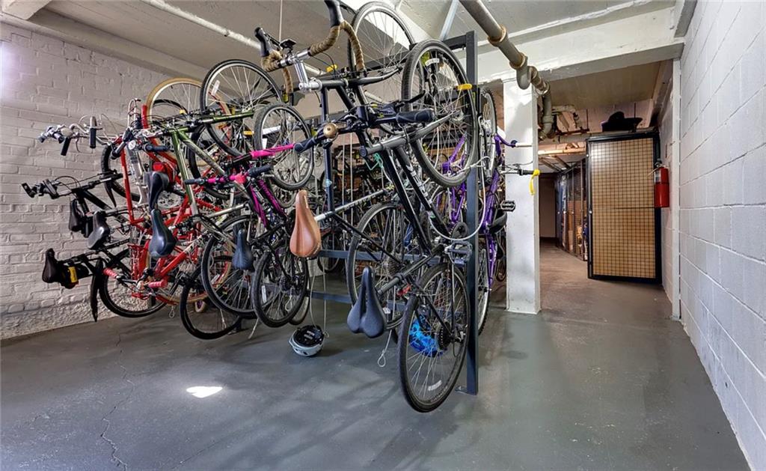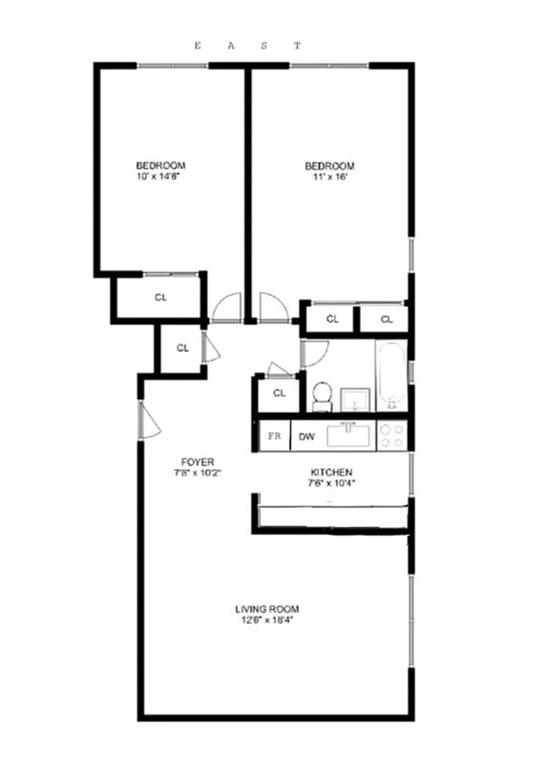
715 Ocean Parkway, 2N
Kensington
Rooms
4
Bedrooms
2
Bathrooms
1
Status
Contract Signed
Maintenance [Monthly]
$ 901
ASF/ASM
900/84

Property Description
This spacious, 2 bedroom is a corner unit with southern & eastern exposures. Upon entering it you are greeted with a generous foyer. To the right is a large living space with two south-facing windows. Straight ahead you will find the recently renovated, modern windowed kitchen with designer backsplash, abundant granite counters, and generous cabinetry. There are stainless appliances including a dishwasher and a large fridge. To the left of the foyer is a short hall that brings you to an updated, tiled, and windowed bath, 2 closets, and the entry to the east-facing bedrooms, both of good size and with great storage. There are hardwood floors throughout the apartment, underneath the carpeting. You will appreciate excellent closet space. Heat and hot/cold water are included in the maintenance.
Located in a classic post-war Art Deco-inspired elevator building, this home is conveniently located within a short distance to the Q, B (express) and F trains, restaurants, cafes, nightlife, shops, parks/tennis courts, gyms, and all that Kensington/Ditmas Park neighborhoods have to offer. Enjoy the all-greenway bike ride to Prospect Park, Brighton Beach, and Coney Island. This financially sound and well-maintained co-op features two elevators, a live-in super, full-time porter, modern card-operated laundry facilities, sweeping front lawn (newly fenced), large trees, courtyard, private back yard with picnic tables, waitlisted garage parking, bike room, storage (waitlist), mail/package room, and remodeled lobby. Subletting is permitted with board approval for up to 2 years after 2 years of residency. Cats are welcome! Book your private showing today.
This spacious, 2 bedroom is a corner unit with southern & eastern exposures. Upon entering it you are greeted with a generous foyer. To the right is a large living space with two south-facing windows. Straight ahead you will find the recently renovated, modern windowed kitchen with designer backsplash, abundant granite counters, and generous cabinetry. There are stainless appliances including a dishwasher and a large fridge. To the left of the foyer is a short hall that brings you to an updated, tiled, and windowed bath, 2 closets, and the entry to the east-facing bedrooms, both of good size and with great storage. There are hardwood floors throughout the apartment, underneath the carpeting. You will appreciate excellent closet space. Heat and hot/cold water are included in the maintenance.
Located in a classic post-war Art Deco-inspired elevator building, this home is conveniently located within a short distance to the Q, B (express) and F trains, restaurants, cafes, nightlife, shops, parks/tennis courts, gyms, and all that Kensington/Ditmas Park neighborhoods have to offer. Enjoy the all-greenway bike ride to Prospect Park, Brighton Beach, and Coney Island. This financially sound and well-maintained co-op features two elevators, a live-in super, full-time porter, modern card-operated laundry facilities, sweeping front lawn (newly fenced), large trees, courtyard, private back yard with picnic tables, waitlisted garage parking, bike room, storage (waitlist), mail/package room, and remodeled lobby. Subletting is permitted with board approval for up to 2 years after 2 years of residency. Cats are welcome! Book your private showing today.
Listing Courtesy of Douglas Elliman Real Estate
Care to take a look at this property?
Apartment Features
A/C [Window Units]
Hardwood Floors

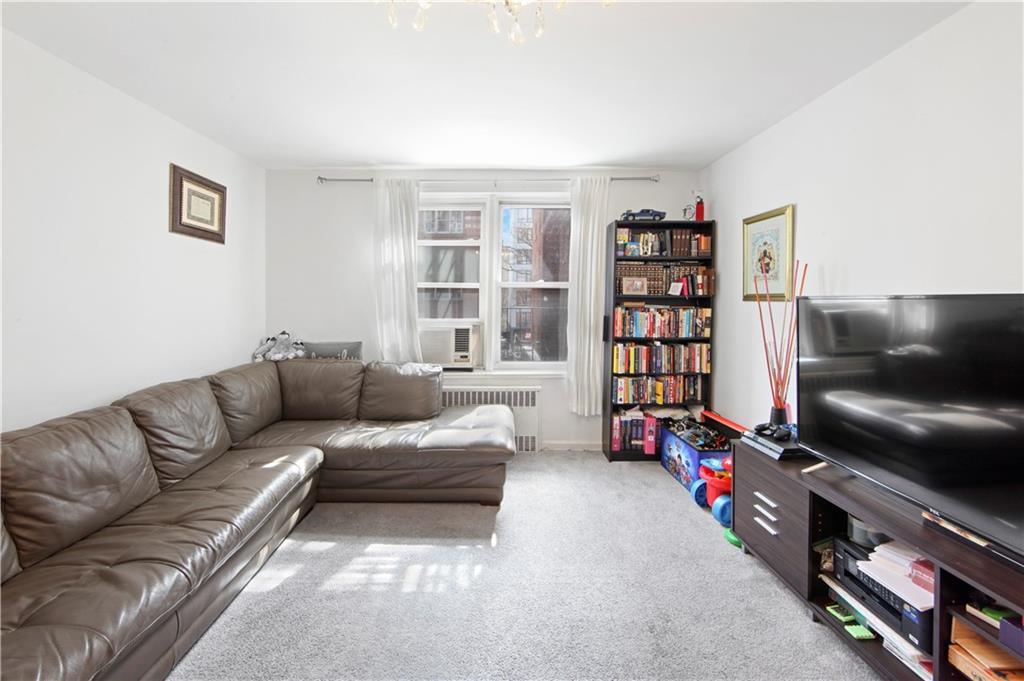
Building Details [715 Ocean Parkway]
Ownership
Co-op
Service Level
Attended Lobby
Pet Policy
Pets Allowed
Age
Pre-War
Year Built
1954
Mortgage Calculator in [US Dollars]
Maria Castellano
License
Licensed As: Maria Castellano
Licensed Real Estate Broker/Owner
W: 718-236-1800
M: 917-318-1775

BNYMLS All information furnished regarding this or any property listed for sale or rent is gathered from sources deemed reliable. Though we have no reason to doubt the accuracy or validity of this information, we make no warranty or representation as to the accuracy thereof and same is submitted subject to errors, omissions, change of price, rental or other conditions, prior sale, lease or withdrawal without notice. It is strongly recommended that the prospective purchaser or tenant shall carefully review each item of size, dimensions, real estate taxes, expenses, legal use and any other information presented herein.
All information furnished regarding property for sale, rental or financing is from sources deemed reliable, but no warranty or representation is made as to the accuracy thereof and same is submitted subject to errors, omissions, change of price, rental or other conditions, prior sale, lease or financing or withdrawal without notice. All dimensions are approximate. For exact dimensions, you must hire your own architect or engineer.
MLSID: 486155
