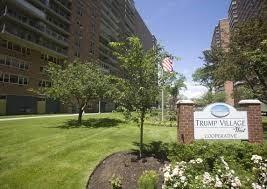
2942 West 5th Street, 2R
Brighton Beach
Rooms
5
Bedrooms
3
Bathrooms
2
Status
Contract Signed
Maintenance [Monthly]
$ 1,328
ASF/ASM
1,250/116

Property Description
**Brighton Beach/Coney Island Area**
**Trump Village Section 4**
NOTE, RENOVATED PICTURES ARE FROM A SIMILAR UNIT
This spacious three-bedroom, 1.5-bath co-op is the ideal alternative to a house for any large family. The unit features three roomy bedrooms, a kitchen, a living room, a dinette, and 1.5 bathrooms, along with many closets for ample storage. Located on the second floor, this apartment does not have a balcony.
Please note that the unit requires some tender loving care (TLC). The maintenance fee includes all major utilities, and each air conditioning unit incurs an additional charge of $25 per month.
Parking is available on a waitlist basis, or there is an option to purchase parking for an additional fee. A 10% down payment is required for a mortgage, and pets are allowed.
The property is within a short distance to shopping, the beach, and public transportation, adding to its appeal. Additionally, there is 24-hour security for your peace of mind.
*Note: Pictures are from a similar unit. *
**Brighton Beach/Coney Island Area**
**Trump Village Section 4**
NOTE, RENOVATED PICTURES ARE FROM A SIMILAR UNIT
This spacious three-bedroom, 1.5-bath co-op is the ideal alternative to a house for any large family. The unit features three roomy bedrooms, a kitchen, a living room, a dinette, and 1.5 bathrooms, along with many closets for ample storage. Located on the second floor, this apartment does not have a balcony.
Please note that the unit requires some tender loving care (TLC). The maintenance fee includes all major utilities, and each air conditioning unit incurs an additional charge of $25 per month.
Parking is available on a waitlist basis, or there is an option to purchase parking for an additional fee. A 10% down payment is required for a mortgage, and pets are allowed.
The property is within a short distance to shopping, the beach, and public transportation, adding to its appeal. Additionally, there is 24-hour security for your peace of mind.
*Note: Pictures are from a similar unit. *
Listing Courtesy of J. Sikar Realty
Care to take a look at this property?


Building Details [2942 West 5th Street]
Ownership
Co-op
Service Level
Attended Lobby
Pet Policy
Pets Allowed
Age
Pre-War
Year Built
1946
Mortgage Calculator in [US Dollars]
Maria Castellano
License
Licensed As: Maria Castellano
Licensed Real Estate Broker/Owner
W: 718-236-1800
M: 917-318-1775

BNYMLS All information furnished regarding this or any property listed for sale or rent is gathered from sources deemed reliable. Though we have no reason to doubt the accuracy or validity of this information, we make no warranty or representation as to the accuracy thereof and same is submitted subject to errors, omissions, change of price, rental or other conditions, prior sale, lease or withdrawal without notice. It is strongly recommended that the prospective purchaser or tenant shall carefully review each item of size, dimensions, real estate taxes, expenses, legal use and any other information presented herein.
All information furnished regarding property for sale, rental or financing is from sources deemed reliable, but no warranty or representation is made as to the accuracy thereof and same is submitted subject to errors, omissions, change of price, rental or other conditions, prior sale, lease or financing or withdrawal without notice. All dimensions are approximate. For exact dimensions, you must hire your own architect or engineer.
MLSID: 488024