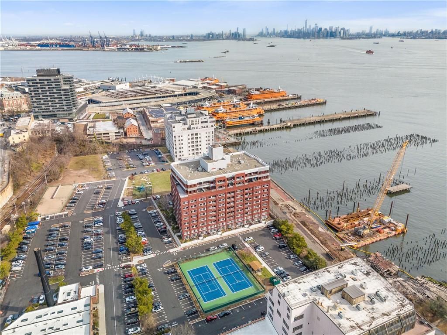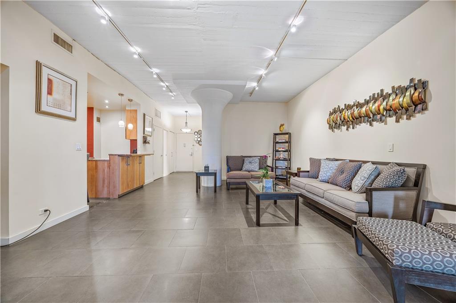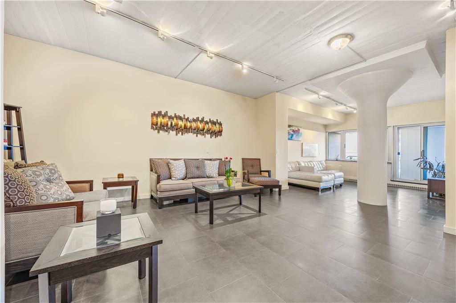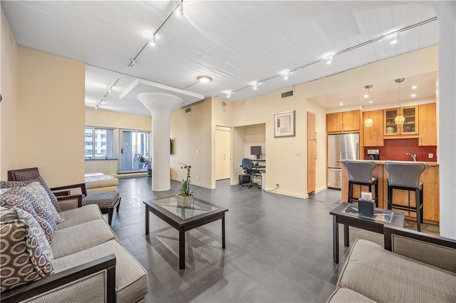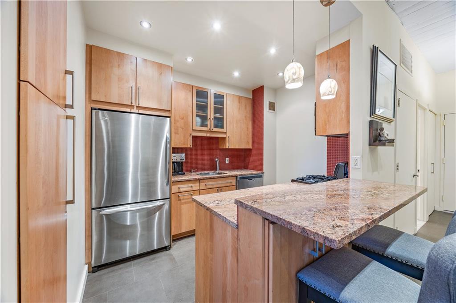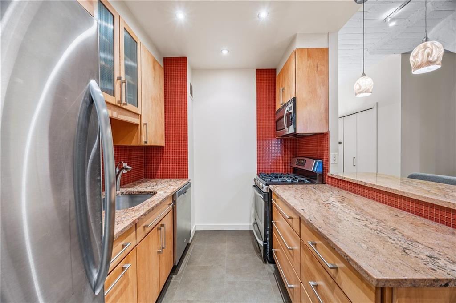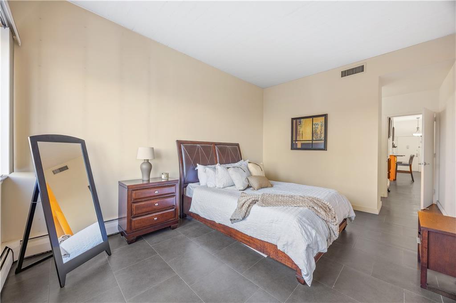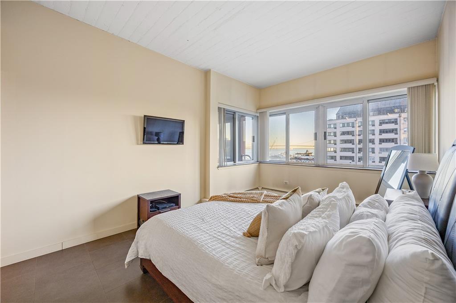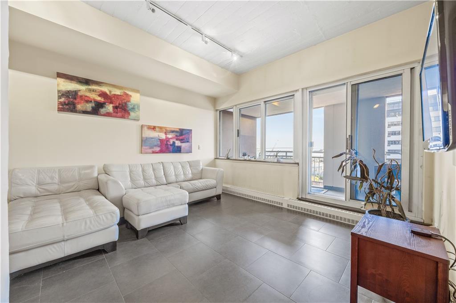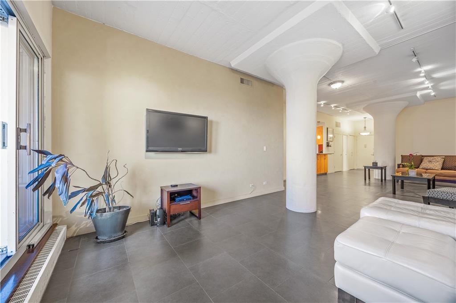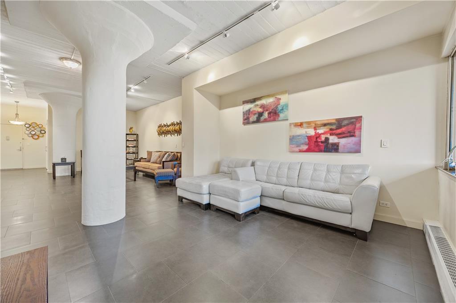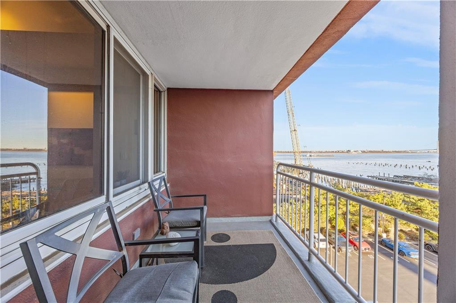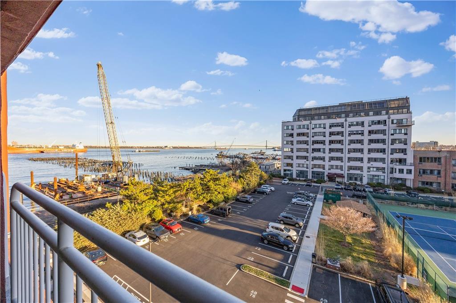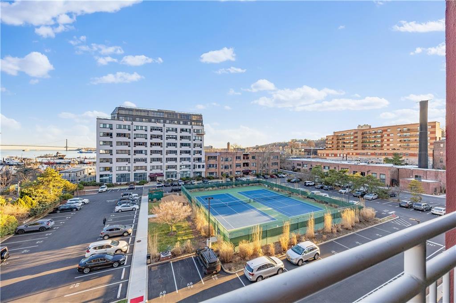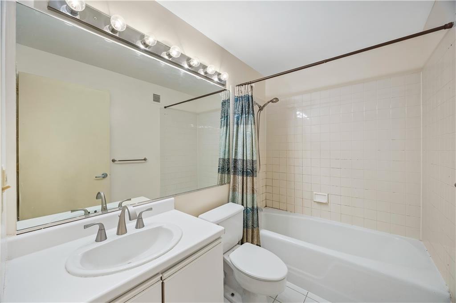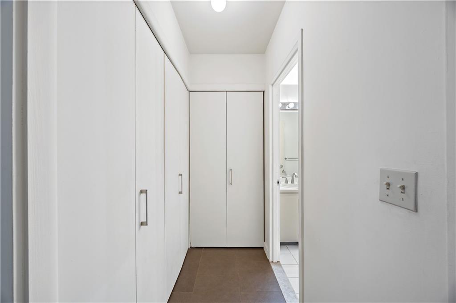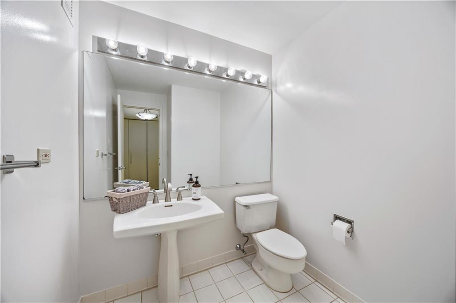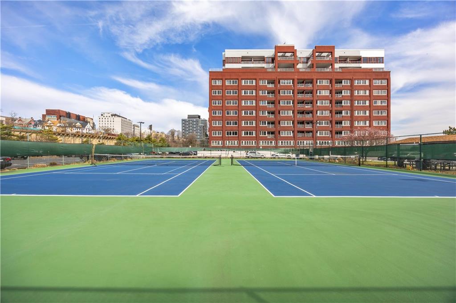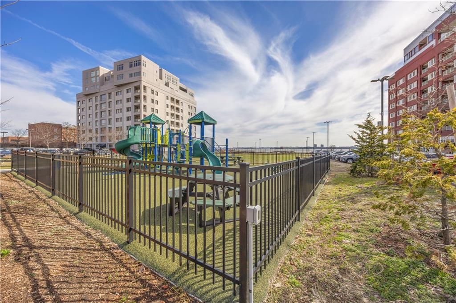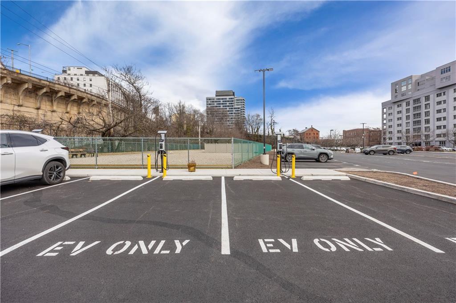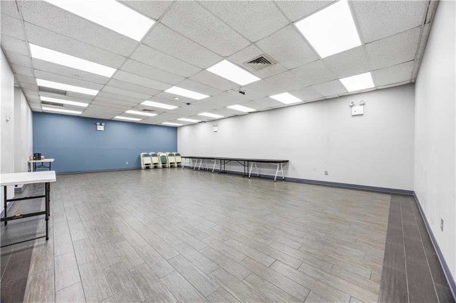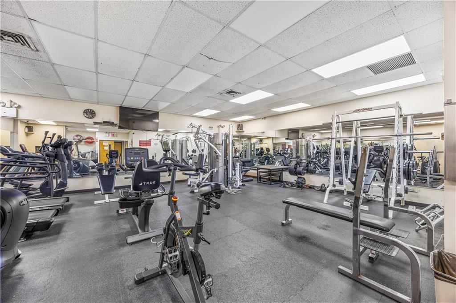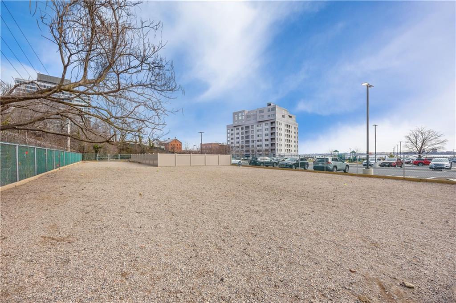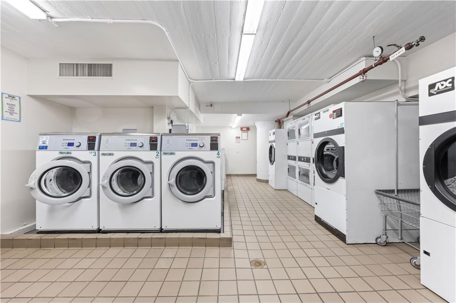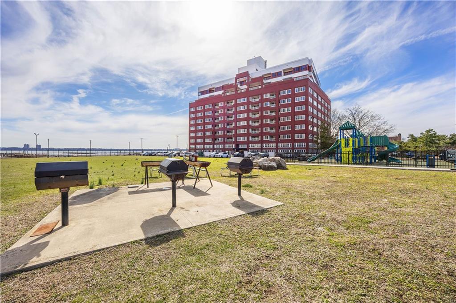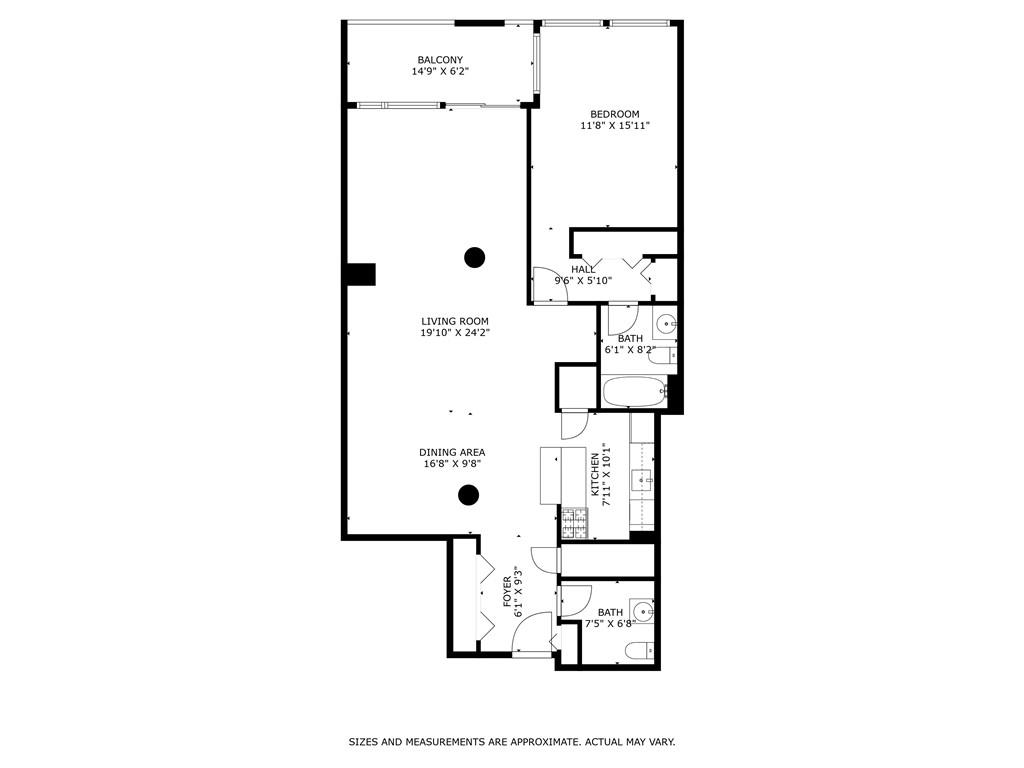
80 Bay Street Lane, 5D
St. George
Rooms
3
Bedrooms
1
Bathrooms
2
Status
Contract Signed
Real Estate Taxes
[Monthly]
$ 200
Common Charges [Monthly]
$ 883
ASF/ASM
1,200/111

Property Description
Enter into an extraordinary residence where elegance, sophistication, and breathtaking waterfront views define a truly elevated lifestyle. Nestled within an exclusive private community, this one-of-a-kind luxury condo offers the perfect blend of modern refinement and timeless grandeur.
Upon arrival, a secured grand lobby sets the tone for the exclusivity that awaits. Inside, wall-to-wall tile flooring enhances the home’s sleek aesthetic, while spacious closets provide exceptional storage. A pristine half-bathroom adds convenience, making the entryway both functional and inviting. Moving deeper into the home, two striking architectural pillars evoke the ambiance of a Manhattan penthouse, seamlessly leading into an expansive living area designed for both grand entertaining and serene relaxation.
At the heart of the home is a chef’s dream kitchen, featuring a custom-designed island with gleaming granite countertops, premium stainless-steel appliances, and bespoke cabinetry offering ample storage. This meticulously designed space is as stunning as it is functional, perfect for everything from intimate meals to large gatherings.
The primary suite is a private retreat, boasting windows that showcase panoramic views of the New York Harbor. Wake up to the golden glow of sunrise over the water and unwind with mesmerizing sunset vistas. The private balcony offers an oasis of tranquility, while generous closets provide both space and luxury.
Beyond the residence, this prestigious community offers world-class amenities, including a 24/7 doorman and concierge, private parking, a fitness center, tennis courts, barbecue pits, picnic areas, a children’s play area, a dog run, and private security patrols. Just moments from the Staten Island Ferry, this home offers effortless access to Manhattan while embracing the serenity of waterfront living.
Enter into an extraordinary residence where elegance, sophistication, and breathtaking waterfront views define a truly elevated lifestyle. Nestled within an exclusive private community, this one-of-a-kind luxury condo offers the perfect blend of modern refinement and timeless grandeur.
Upon arrival, a secured grand lobby sets the tone for the exclusivity that awaits. Inside, wall-to-wall tile flooring enhances the home’s sleek aesthetic, while spacious closets provide exceptional storage. A pristine half-bathroom adds convenience, making the entryway both functional and inviting. Moving deeper into the home, two striking architectural pillars evoke the ambiance of a Manhattan penthouse, seamlessly leading into an expansive living area designed for both grand entertaining and serene relaxation.
At the heart of the home is a chef’s dream kitchen, featuring a custom-designed island with gleaming granite countertops, premium stainless-steel appliances, and bespoke cabinetry offering ample storage. This meticulously designed space is as stunning as it is functional, perfect for everything from intimate meals to large gatherings.
The primary suite is a private retreat, boasting windows that showcase panoramic views of the New York Harbor. Wake up to the golden glow of sunrise over the water and unwind with mesmerizing sunset vistas. The private balcony offers an oasis of tranquility, while generous closets provide both space and luxury.
Beyond the residence, this prestigious community offers world-class amenities, including a 24/7 doorman and concierge, private parking, a fitness center, tennis courts, barbecue pits, picnic areas, a children’s play area, a dog run, and private security patrols. Just moments from the Staten Island Ferry, this home offers effortless access to Manhattan while embracing the serenity of waterfront living.
Listing Courtesy of eXp Realty BKNY
Care to take a look at this property?

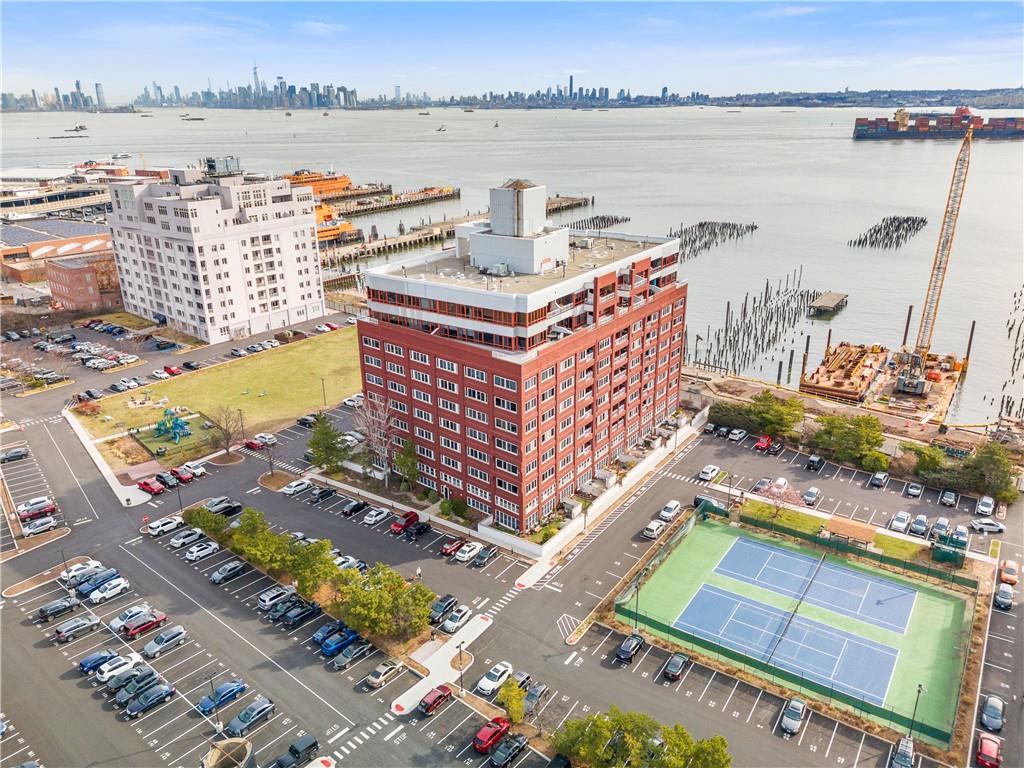
Building Details [80 Bay Street Lane]
Ownership
Condo
Service Level
Attended Lobby
Pet Policy
Pets Allowed
Block/Lot
1/1049
Age
Pre-War
Year Built
1985
Mortgage Calculator in [US Dollars]
Maria Castellano
License
Licensed As: Maria Castellano
Licensed Real Estate Broker/Owner
W: 718-236-1800
M: 917-318-1775

BNYMLS All information furnished regarding this or any property listed for sale or rent is gathered from sources deemed reliable. Though we have no reason to doubt the accuracy or validity of this information, we make no warranty or representation as to the accuracy thereof and same is submitted subject to errors, omissions, change of price, rental or other conditions, prior sale, lease or withdrawal without notice. It is strongly recommended that the prospective purchaser or tenant shall carefully review each item of size, dimensions, real estate taxes, expenses, legal use and any other information presented herein.
All information furnished regarding property for sale, rental or financing is from sources deemed reliable, but no warranty or representation is made as to the accuracy thereof and same is submitted subject to errors, omissions, change of price, rental or other conditions, prior sale, lease or financing or withdrawal without notice. All dimensions are approximate. For exact dimensions, you must hire your own architect or engineer.
MLSID: 490312
