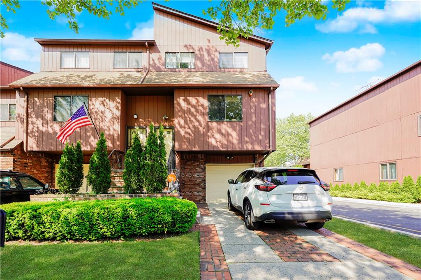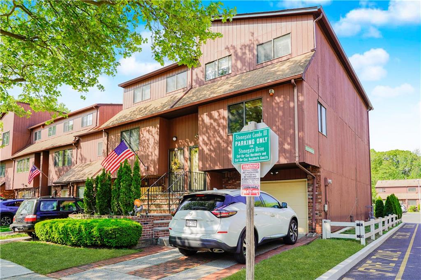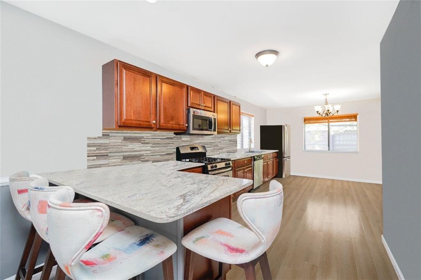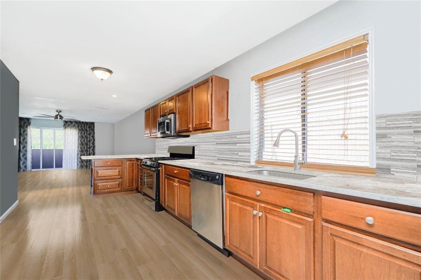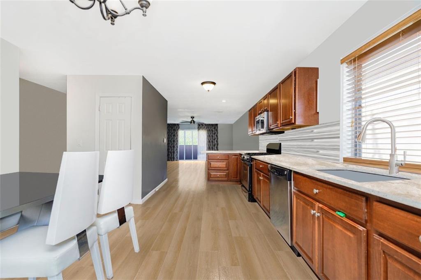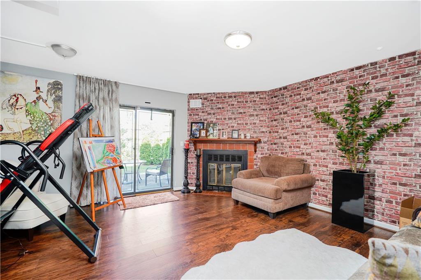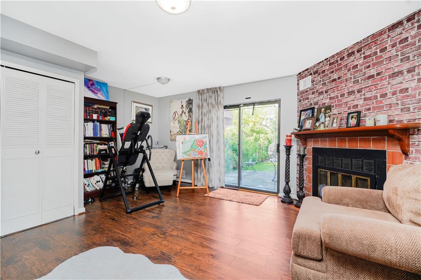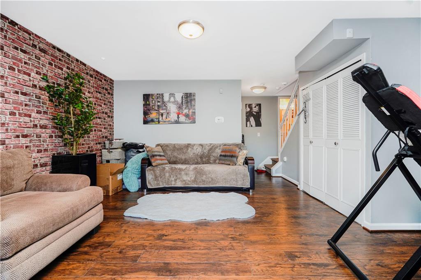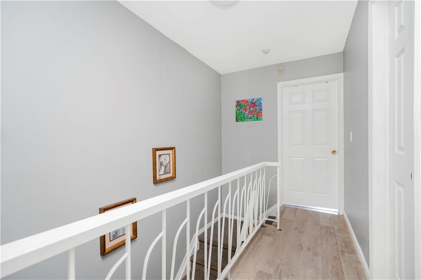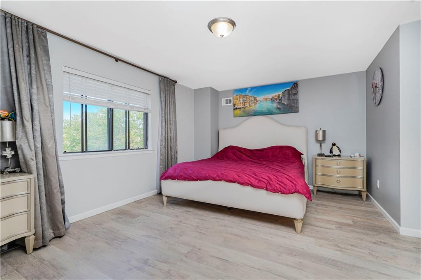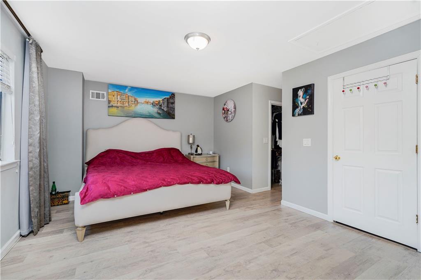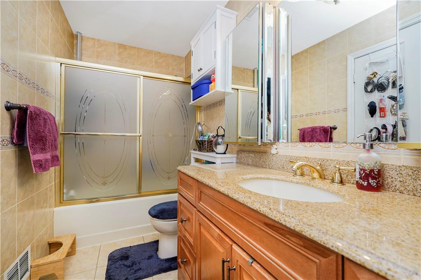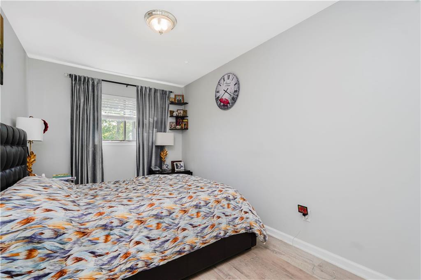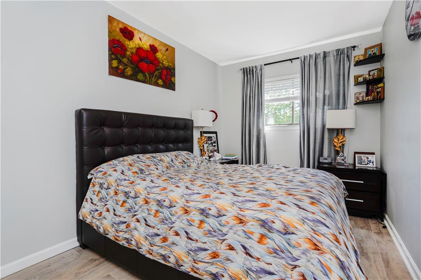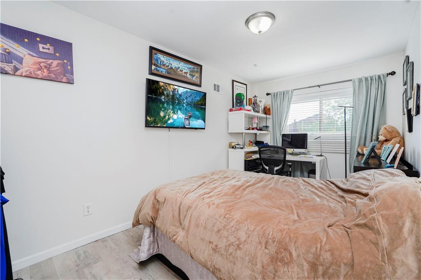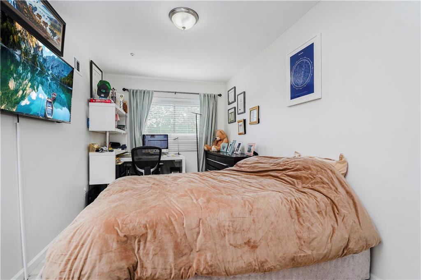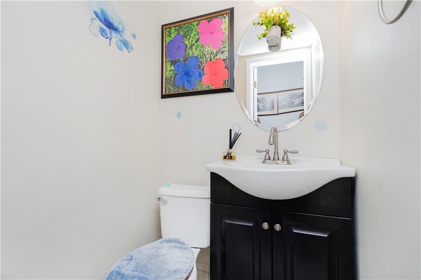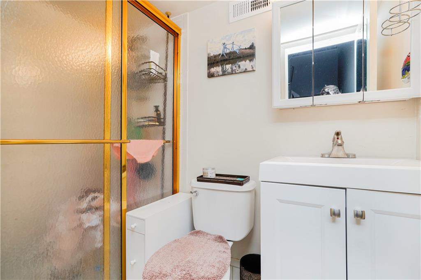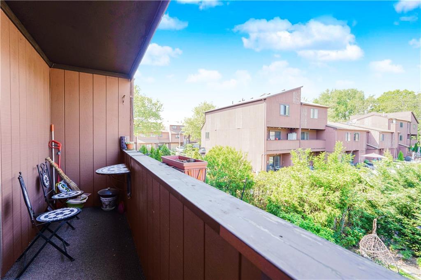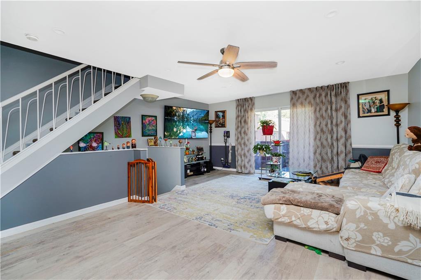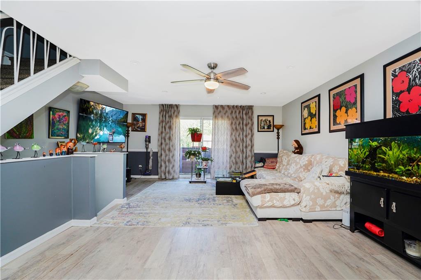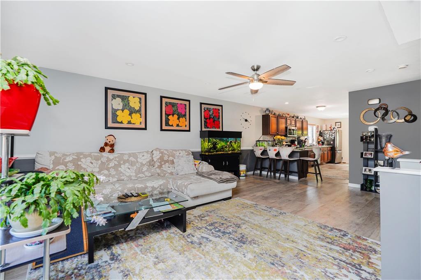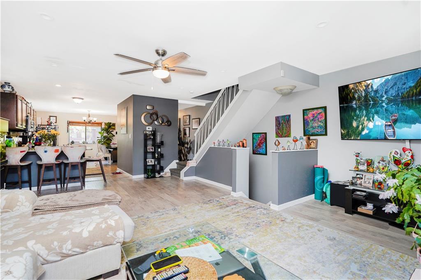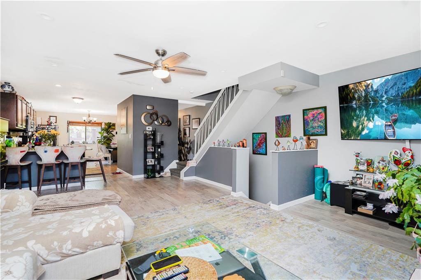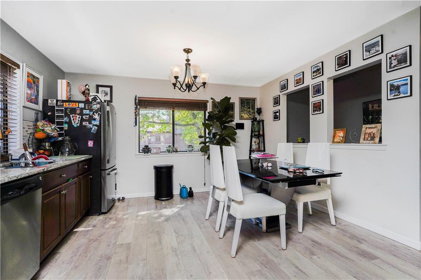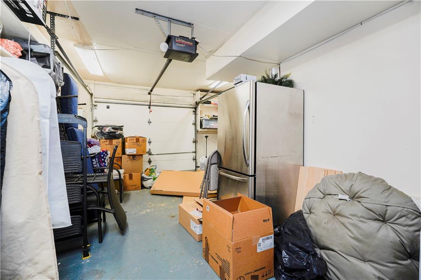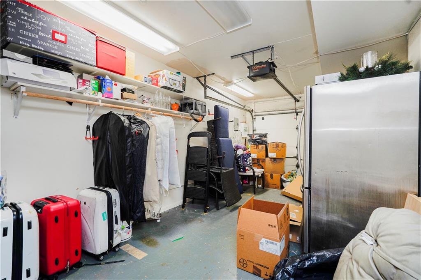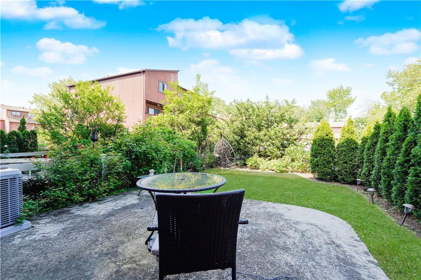
131 Stonegate Drive, 1
Grasmere
Rooms
6
Bedrooms
3
Bathrooms
3
Status
Active
Real Estate Taxes
[Monthly]
$ 479
Common Charges [Monthly]
$ 384
ASF/ASM
2,051/191

Property Description
A Hidden Gem in Grasmere - Where Heart and Home Align
Nestled in the peaceful, family-friendly enclave of Grasmere, Staten Island -just moments
from the natural beauty of Clove Lakes Park - this stunning corner townhouse offers the perfect
blend of comfort, style, and serenity. Located within a private, amenity-rich community, this
spacious home delivers everything you need for elevated living.
From the open-concept kitchen and sunlit living space to the cozy fireplace and inviting outdoor
area, this 3-bedroom, 2.5-bath residence is designed to inspire warmth and connection. Whether
you're hosting loved ones or enjoying quiet evenings at home, every space has been thoughtfully
crafted for modern lifestyles.
Property Highlights:
3 Large Bedrooms including a generous primary suite with private bath and ample closet space
2.5 Bathrooms, thoughtfully updated for both style and function
Bright, Open-Concept Living Space filled with natural light and anchored by a
cozy fireplace
Modern Kitchen featuring quality appliances and abundant cabinet storage
Private Outdoor Space perfect for entertaining, grilling, or relaxing in the fresh air
Washer & Dryer for everyday convenience
Brand-New Central Air Unit for year-round comfort
Attached Garage with additional storage space
Community Amenities Include:
Sparkling Swimming Pool
Well-maintained Tennis Courts
Stylish Clubhouse for gatherings
Family-friendly Playground and more
Whether you're a growing family or a professional seeking tranquility with accessibility, this
home checks every box. Don't miss your chance to turn this dream into your next destination
A Hidden Gem in Grasmere - Where Heart and Home Align
Nestled in the peaceful, family-friendly enclave of Grasmere, Staten Island -just moments
from the natural beauty of Clove Lakes Park - this stunning corner townhouse offers the perfect
blend of comfort, style, and serenity. Located within a private, amenity-rich community, this
spacious home delivers everything you need for elevated living.
From the open-concept kitchen and sunlit living space to the cozy fireplace and inviting outdoor
area, this 3-bedroom, 2.5-bath residence is designed to inspire warmth and connection. Whether
you're hosting loved ones or enjoying quiet evenings at home, every space has been thoughtfully
crafted for modern lifestyles.
Property Highlights:
3 Large Bedrooms including a generous primary suite with private bath and ample closet space
2.5 Bathrooms, thoughtfully updated for both style and function
Bright, Open-Concept Living Space filled with natural light and anchored by a
cozy fireplace
Modern Kitchen featuring quality appliances and abundant cabinet storage
Private Outdoor Space perfect for entertaining, grilling, or relaxing in the fresh air
Washer & Dryer for everyday convenience
Brand-New Central Air Unit for year-round comfort
Attached Garage with additional storage space
Community Amenities Include:
Sparkling Swimming Pool
Well-maintained Tennis Courts
Stylish Clubhouse for gatherings
Family-friendly Playground and more
Whether you're a growing family or a professional seeking tranquility with accessibility, this
home checks every box. Don't miss your chance to turn this dream into your next destination
Listing Courtesy of Compass Realty Central Inc.
Care to take a look at this property?
Apartment Features
Hardwood Floors

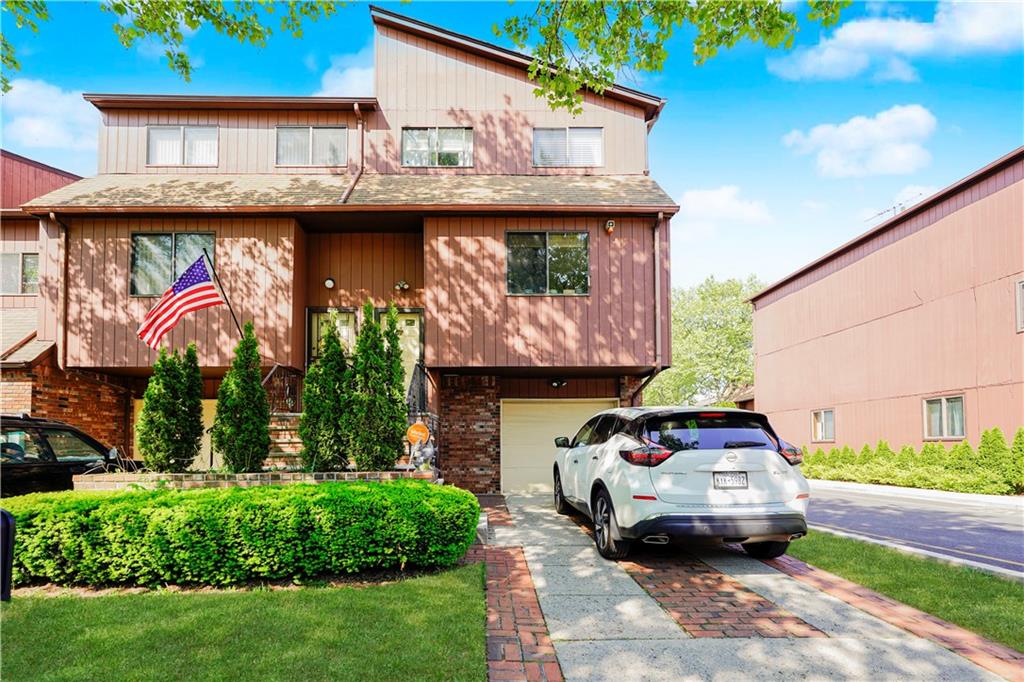
Building Details [131 Stonegate Drive]
Ownership
Condo
Pet Policy
Pets Allowed
Block/Lot
3173/1205
Age
Pre-War
Year Built
1985
Building Amenities
Laundry Room
Pool
Mortgage Calculator in [US Dollars]
Maria Castellano
License
Licensed As: Maria Castellano
Licensed Real Estate Broker/Owner
W: 718-236-1800
M: 917-318-1775

BNYMLS All information furnished regarding this or any property listed for sale or rent is gathered from sources deemed reliable. Though we have no reason to doubt the accuracy or validity of this information, we make no warranty or representation as to the accuracy thereof and same is submitted subject to errors, omissions, change of price, rental or other conditions, prior sale, lease or withdrawal without notice. It is strongly recommended that the prospective purchaser or tenant shall carefully review each item of size, dimensions, real estate taxes, expenses, legal use and any other information presented herein.
All information furnished regarding property for sale, rental or financing is from sources deemed reliable, but no warranty or representation is made as to the accuracy thereof and same is submitted subject to errors, omissions, change of price, rental or other conditions, prior sale, lease or financing or withdrawal without notice. All dimensions are approximate. For exact dimensions, you must hire your own architect or engineer.
MLSID: 492619
