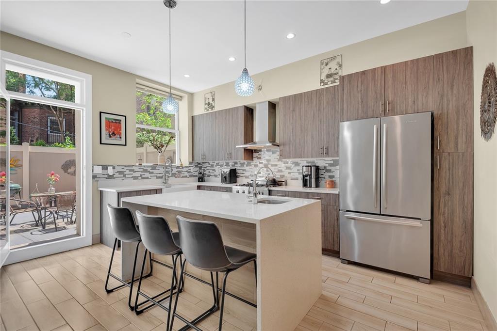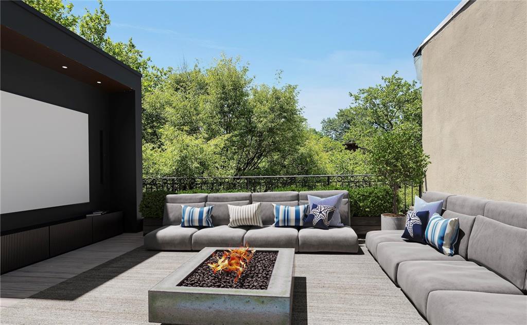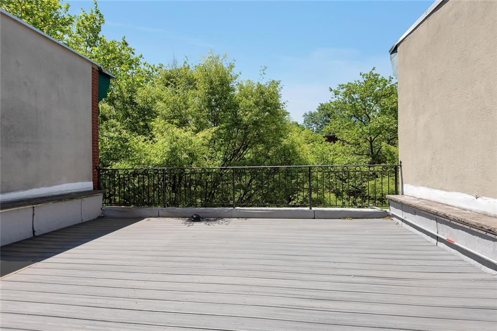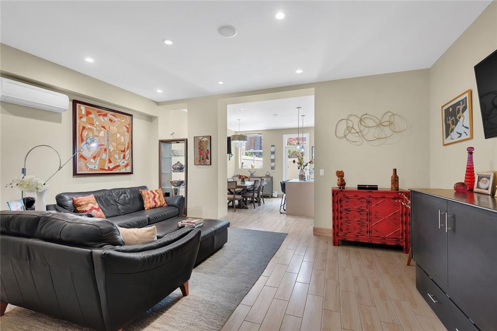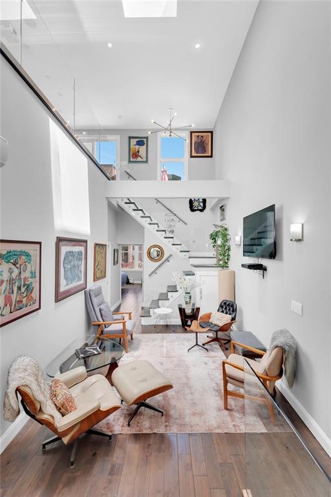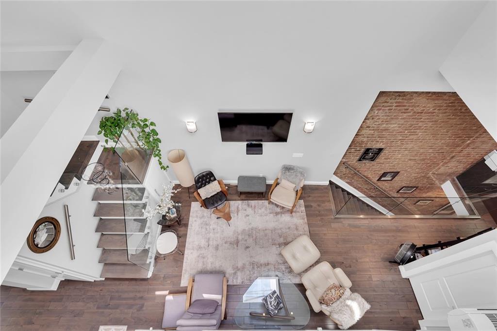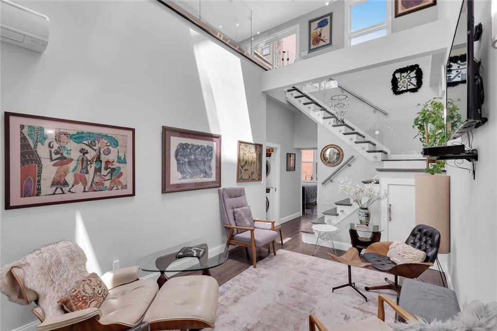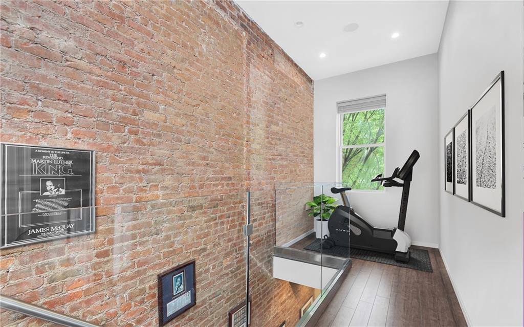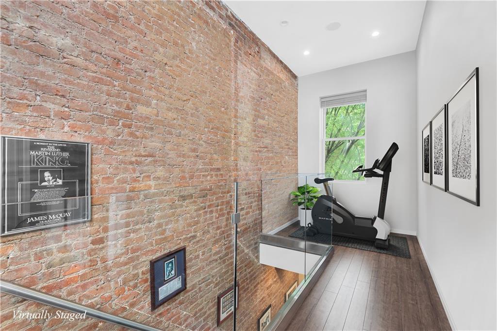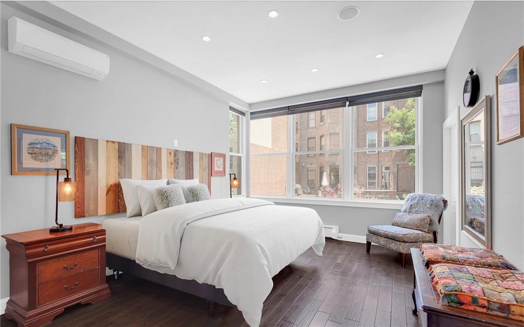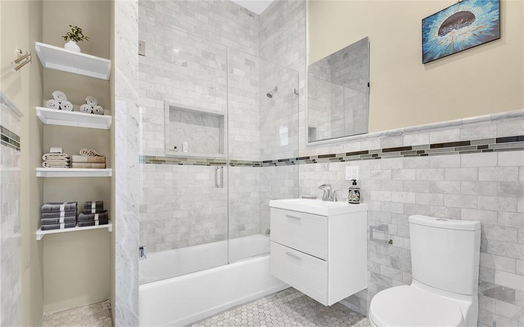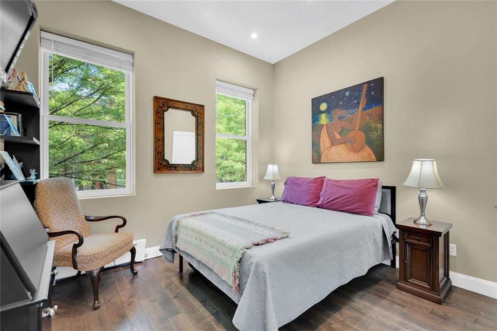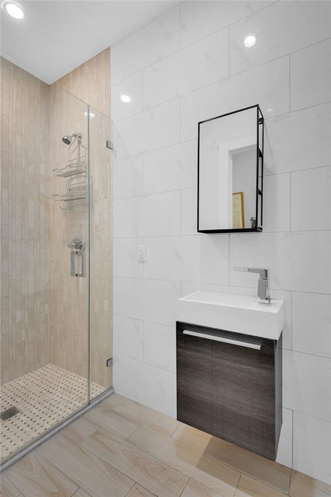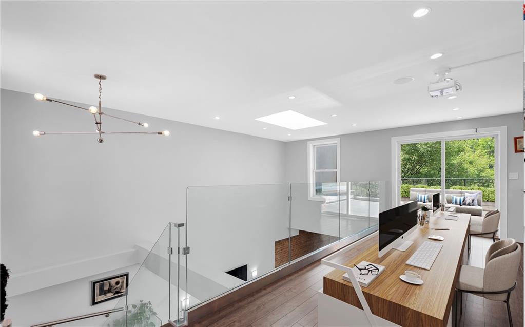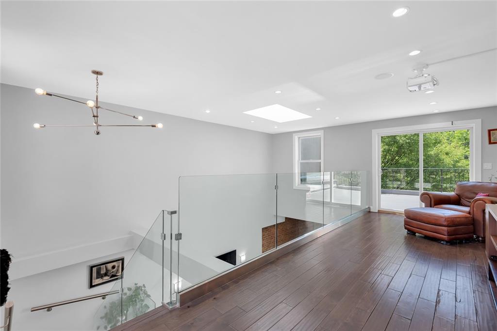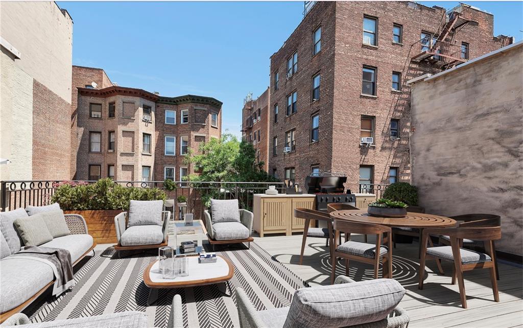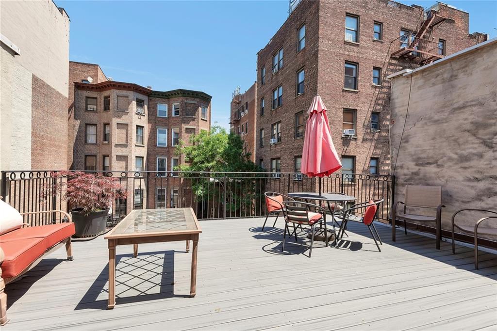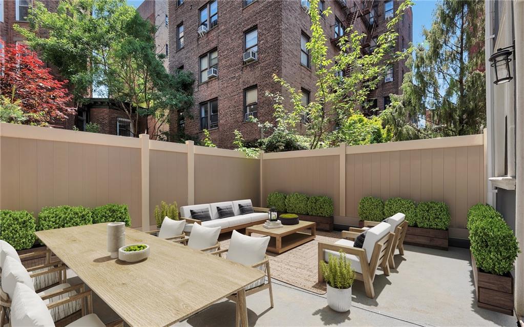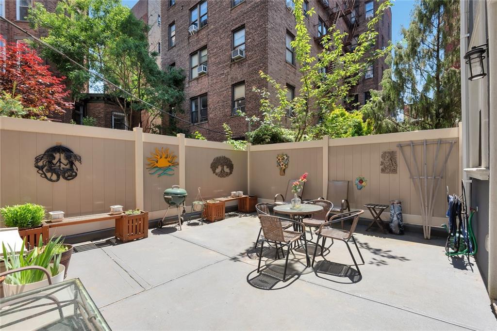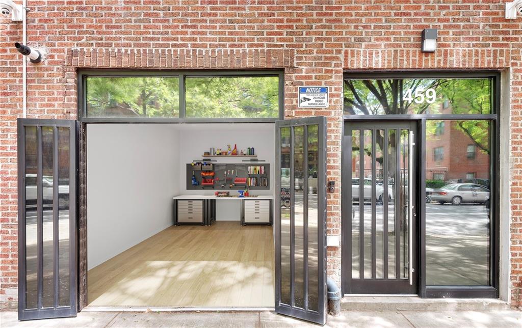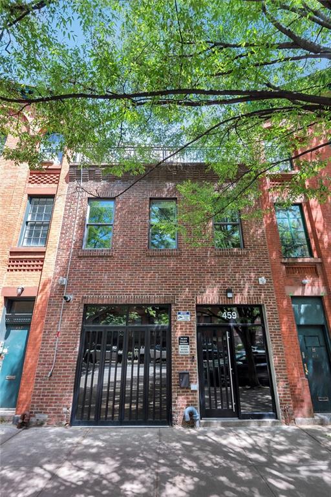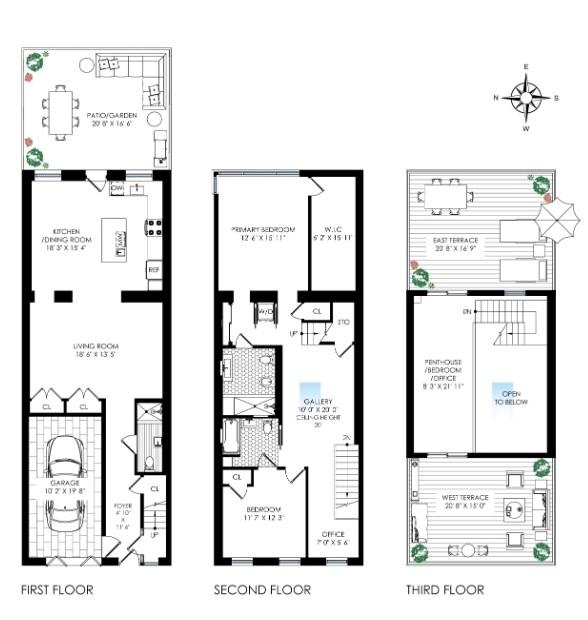
459 Vanderbuilt Avenue
Clinton Hill
Ownership
Single Family
Lot Size
20'x90'
Status
Contract Signed
Real Estate Taxes
[Per Annum]
$ 8,713
Building Size
20'x54'9''
Year Built
1930
ASF/ASM
2,741/255

Property Description
Here's your opportunity to move right into a spacious and beautifully designed private single-family home in a perfect location, convenient to everything! The handsome brick exterior with black industrial windows is a prelude to the fabulous space within, offering an ideal and flexible layout with modern loft style sensibilities. On the ground level is your private parking garage with a curb cut to the street and a street entrance. No stoop to climb, just enter right into the foyer leading to the large entry gallery (perfect for displaying art) past a full bathroom to the open living area, with a large living room, kitchen and garden/patio, all on the ground level. The relaxing living room is a bright and calm sanctuary. Bathed in sunlight and anchored by a stunning island with waterfall quartz countertops, the chef's kitchen is perfect for busy families and entertaining, and you can dine al fresco or lounge about in the spacious garden area (approximately 350 square feet). Ascend the modern staircase with stunning glass railings to the second floor and be greeted with a large sitting area with soaring 20-foot ceilings flooded with sun from a large skylight. From the sitting room, enter the fabulous primary suite with picture windows overlooking the rear yard and featuring an enormous walk-in closet and a dressing area (with washer/dryer) leading to the stunning spa bath. Off the sitting room you will find another spacious bedroom with en suite bath, as well as a windowed home office. You'll feel like a movie star as you ascend the stunning staircase to the third floor, a gorgeous flexible space offering a den and another bedroom or office, each leading to its own amazing large terrace (approximately 300 square feet each). All major systems - windows, roof, electrical, plumbing and security system - are about 6 years old, setting you up for years of worry-free ownership. Energy efficient features include ductless split HVAC and solar electric panels.
Here's your opportunity to move right into a spacious and beautifully designed private single-family home in a perfect location, convenient to everything! The handsome brick exterior with black industrial windows is a prelude to the fabulous space within, offering an ideal and flexible layout with modern loft style sensibilities. On the ground level is your private parking garage with a curb cut to the street and a street entrance. No stoop to climb, just enter right into the foyer leading to the large entry gallery (perfect for displaying art) past a full bathroom to the open living area, with a large living room, kitchen and garden/patio, all on the ground level. The relaxing living room is a bright and calm sanctuary. Bathed in sunlight and anchored by a stunning island with waterfall quartz countertops, the chef's kitchen is perfect for busy families and entertaining, and you can dine al fresco or lounge about in the spacious garden area (approximately 350 square feet). Ascend the modern staircase with stunning glass railings to the second floor and be greeted with a large sitting area with soaring 20-foot ceilings flooded with sun from a large skylight. From the sitting room, enter the fabulous primary suite with picture windows overlooking the rear yard and featuring an enormous walk-in closet and a dressing area (with washer/dryer) leading to the stunning spa bath. Off the sitting room you will find another spacious bedroom with en suite bath, as well as a windowed home office. You'll feel like a movie star as you ascend the stunning staircase to the third floor, a gorgeous flexible space offering a den and another bedroom or office, each leading to its own amazing large terrace (approximately 300 square feet each). All major systems - windows, roof, electrical, plumbing and security system - are about 6 years old, setting you up for years of worry-free ownership. Energy efficient features include ductless split HVAC and solar electric panels.
Listing Courtesy of Keller Williams Realty Landmar
Care to take a look at this property?
Apartment Features
Hardwood Floors

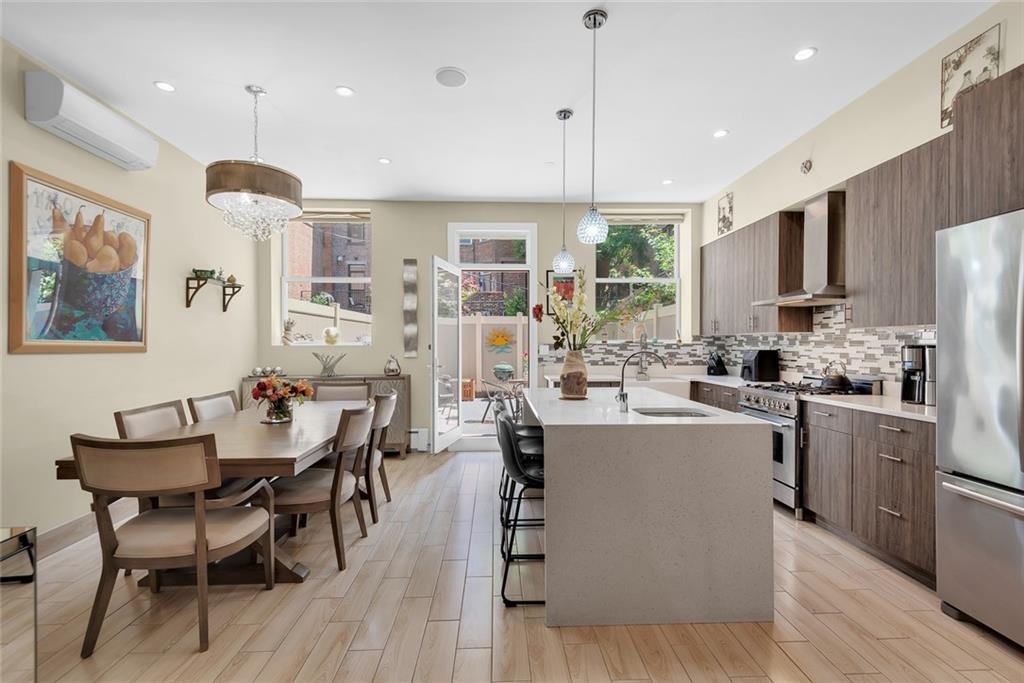
Building Details [459 Vanderbuilt Avenue]
Ownership
Single Family
Block/Lot
1960/6
Building Size
20'x54'9''
Zoning
R6B
Year Built
1930
Lot Size
20'x90'
Mortgage Calculator in [US Dollars]
Maria Castellano
License
Licensed As: Maria Castellano
Licensed Real Estate Broker/Owner
W: 718-236-1800
M: 917-318-1775

BNYMLS All information furnished regarding this or any property listed for sale or rent is gathered from sources deemed reliable. Though we have no reason to doubt the accuracy or validity of this information, we make no warranty or representation as to the accuracy thereof and same is submitted subject to errors, omissions, change of price, rental or other conditions, prior sale, lease or withdrawal without notice. It is strongly recommended that the prospective purchaser or tenant shall carefully review each item of size, dimensions, real estate taxes, expenses, legal use and any other information presented herein.
All information furnished regarding property for sale, rental or financing is from sources deemed reliable, but no warranty or representation is made as to the accuracy thereof and same is submitted subject to errors, omissions, change of price, rental or other conditions, prior sale, lease or financing or withdrawal without notice. All dimensions are approximate. For exact dimensions, you must hire your own architect or engineer.
MLSID: 493013
