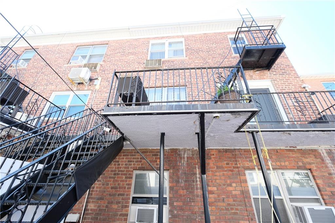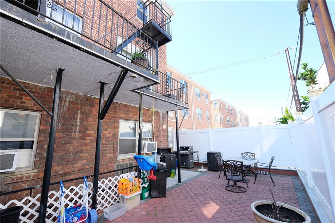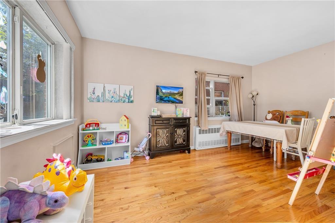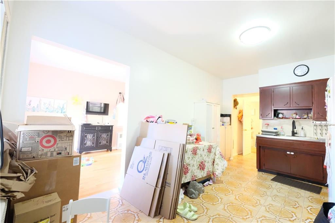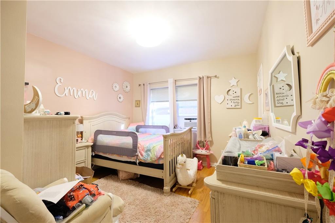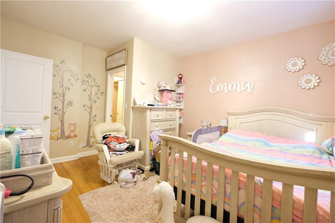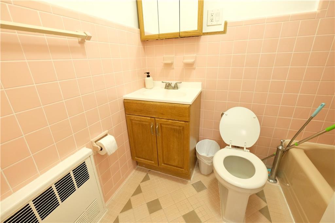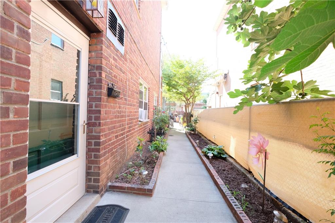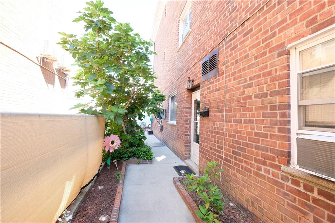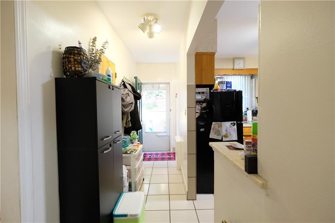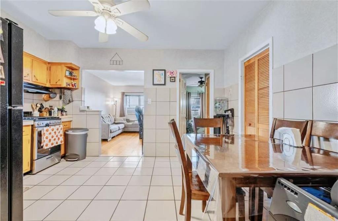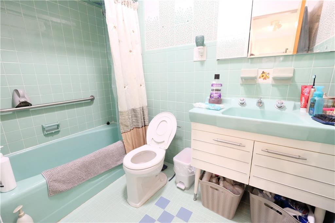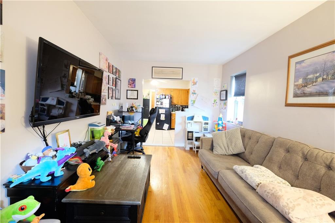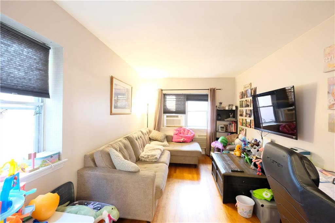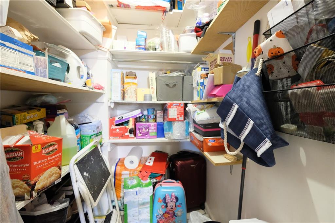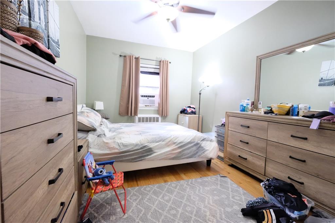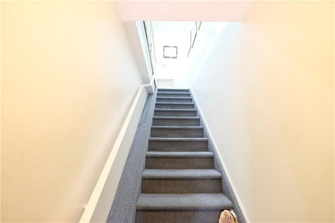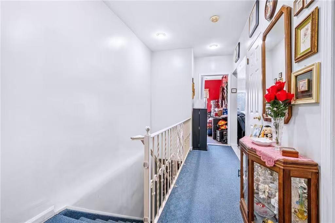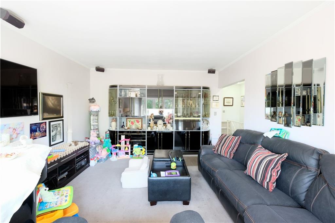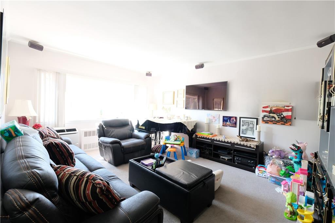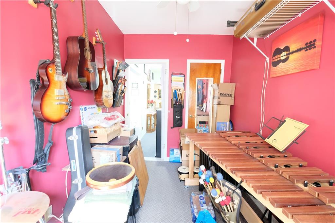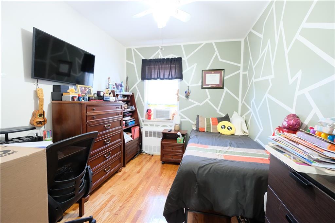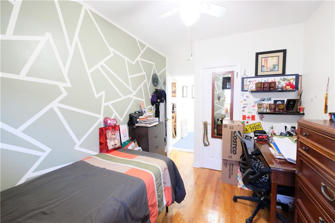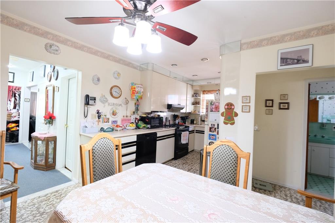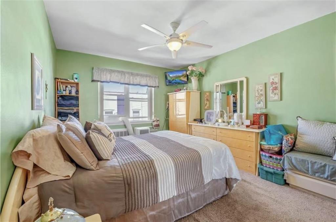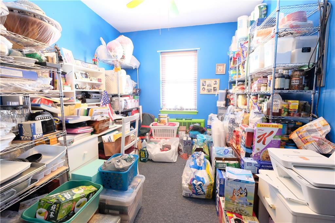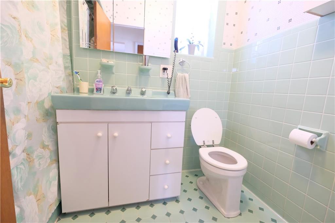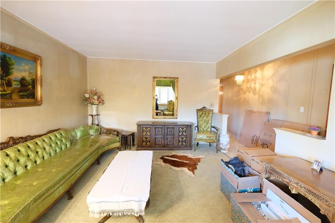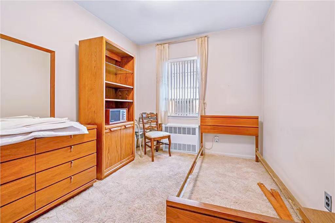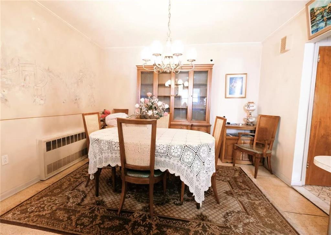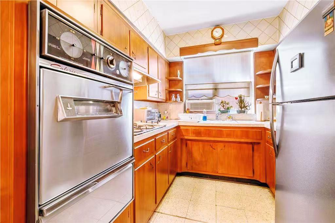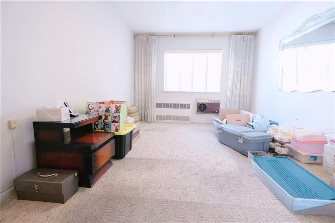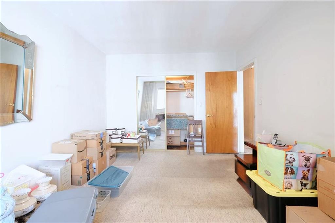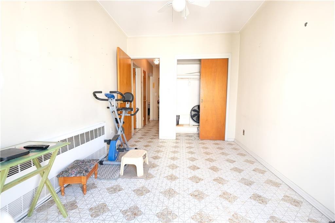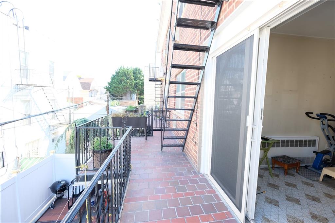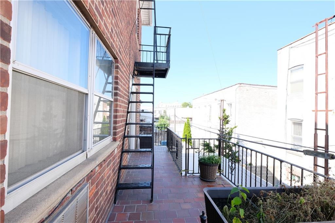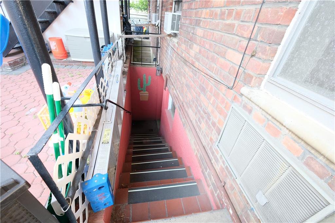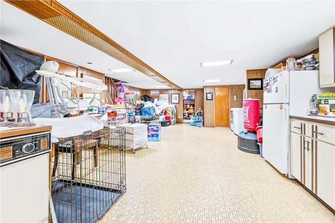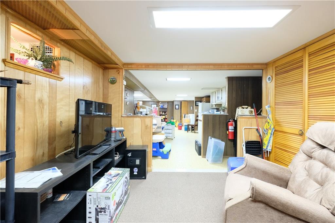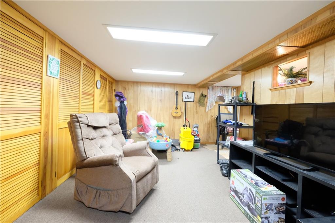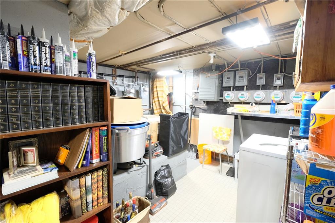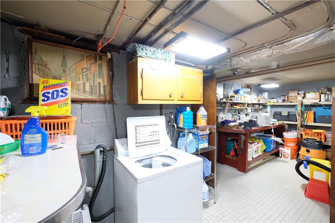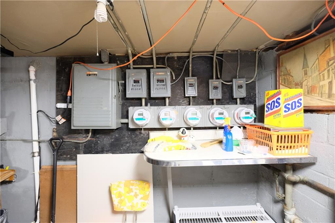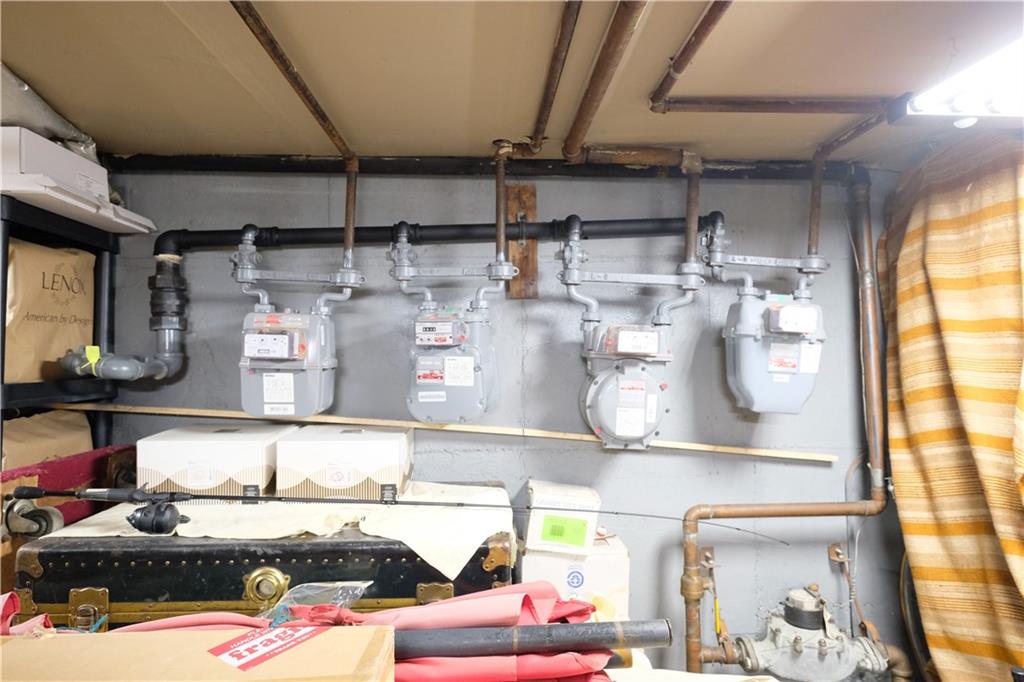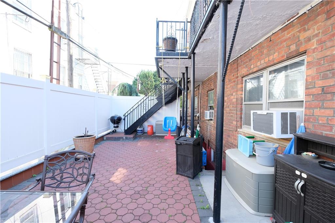
46 BAY 37 Street
Bath Beach | 86TH ST & BENSON AVE
Ownership
Multi-Family
Lot Size
30'x97'
Status
Active
Real Estate Taxes
[Per Annum]
$ 25,352
Building Size
22'x64'
Year Built
1963
ASF/ASM
3,960/368

Property Description
Rare opportunity to own an oversized, custom-built 4-family brick home with a private driveway for up to 3 cars in the heart of Bensonhurst! Proudly built and occupied by the original owner since 1963, South-facing orientation (sitting North, facing South) provides abundant natural light, this meticulously maintained property is in move-in condition, and the house will be delivered vacant — a perfect chance for both end-users and investors. All units have separate entrances. First Floor 22’ x 64’, totaling 1,408 sqft and divided into two legal apartments (1F & 1R), approximately 700 sqft each. Second Floor 22’ x 58’ (excluding balconies) and features a spacious 3-bedroom layout with a living room and front & rear balconies. The third floor, also 22’ x 58’, offers a bright and airy 4-bedroom configuration. Basement 22'x64: The fully finished basement (22’ x 64’) with windows, and separate entrance, providing additional usable space. Utilities include 4 gas meters and 5 electric meters. Just one block from the subway, and within a top-rated school zone, close to supermarkets, banks, restaurants, and all daily conveniences.Perfect for self-use with rental income or as a full investment property—stable high rental return potential Whether for self-use with rental income or a full investment property, this is a rare gem you don’t want to miss!
Rare opportunity to own an oversized, custom-built 4-family brick home with a private driveway for up to 3 cars in the heart of Bensonhurst! Proudly built and occupied by the original owner since 1963, South-facing orientation (sitting North, facing South) provides abundant natural light, this meticulously maintained property is in move-in condition, and the house will be delivered vacant — a perfect chance for both end-users and investors. All units have separate entrances. First Floor 22’ x 64’, totaling 1,408 sqft and divided into two legal apartments (1F & 1R), approximately 700 sqft each. Second Floor 22’ x 58’ (excluding balconies) and features a spacious 3-bedroom layout with a living room and front & rear balconies. The third floor, also 22’ x 58’, offers a bright and airy 4-bedroom configuration. Basement 22'x64: The fully finished basement (22’ x 64’) with windows, and separate entrance, providing additional usable space. Utilities include 4 gas meters and 5 electric meters. Just one block from the subway, and within a top-rated school zone, close to supermarkets, banks, restaurants, and all daily conveniences.Perfect for self-use with rental income or as a full investment property—stable high rental return potential Whether for self-use with rental income or a full investment property, this is a rare gem you don’t want to miss!
Listing Courtesy of E House Realty & Mgt. Inc.
Care to take a look at this property?
Apartment Features
A/C [Through the Wall]
Exposed Bricks
Hardwood Floors
Private Entrance

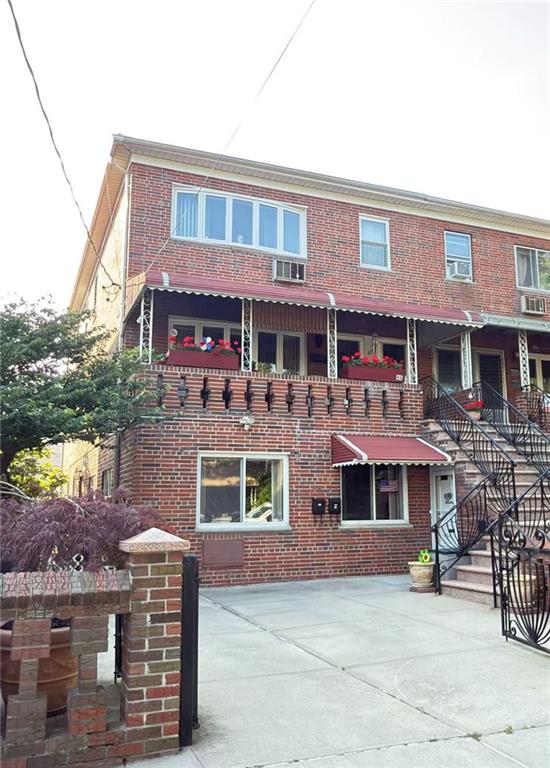
Building Details [46 BAY 37 Street]
Ownership
Multi-Family
Block/Lot
6864/63
Building Size
22'x64'
Zoning
R5
Year Built
1963
Floors
3
Lot Size
30'x97'
Mortgage Calculator in [US Dollars]
Maria Castellano
License
Licensed As: Maria Castellano
Licensed Real Estate Broker/Owner
W: 718-236-1800
M: 917-318-1775

BNYMLS All information furnished regarding this or any property listed for sale or rent is gathered from sources deemed reliable. Though we have no reason to doubt the accuracy or validity of this information, we make no warranty or representation as to the accuracy thereof and same is submitted subject to errors, omissions, change of price, rental or other conditions, prior sale, lease or withdrawal without notice. It is strongly recommended that the prospective purchaser or tenant shall carefully review each item of size, dimensions, real estate taxes, expenses, legal use and any other information presented herein.
All information furnished regarding property for sale, rental or financing is from sources deemed reliable, but no warranty or representation is made as to the accuracy thereof and same is submitted subject to errors, omissions, change of price, rental or other conditions, prior sale, lease or financing or withdrawal without notice. All dimensions are approximate. For exact dimensions, you must hire your own architect or engineer.
MLSID: 493830
