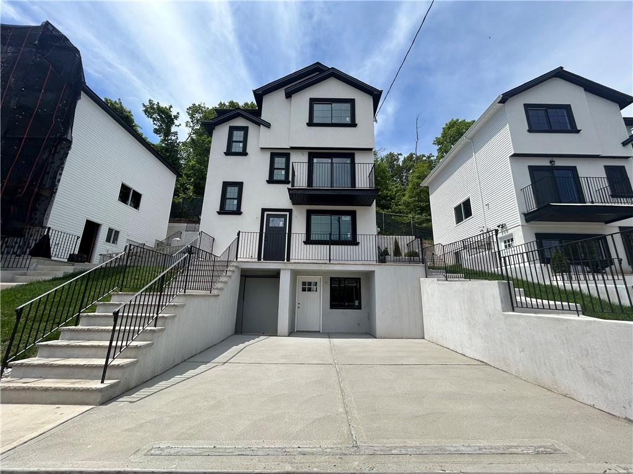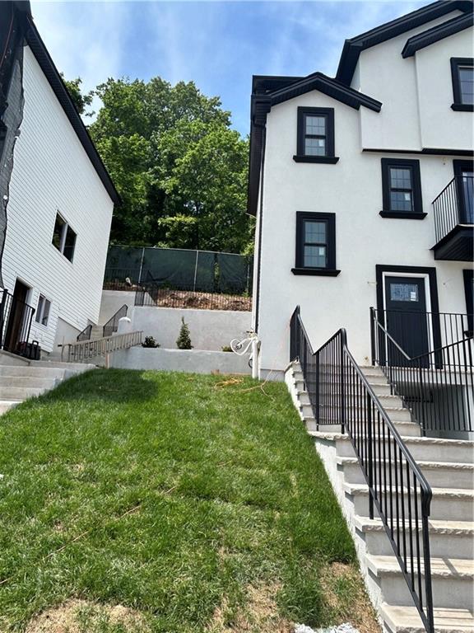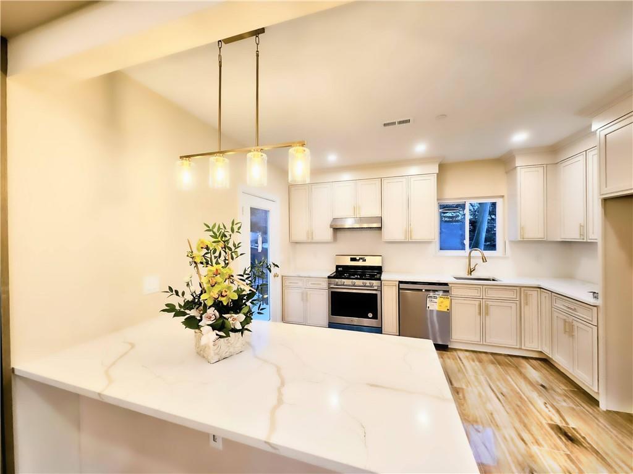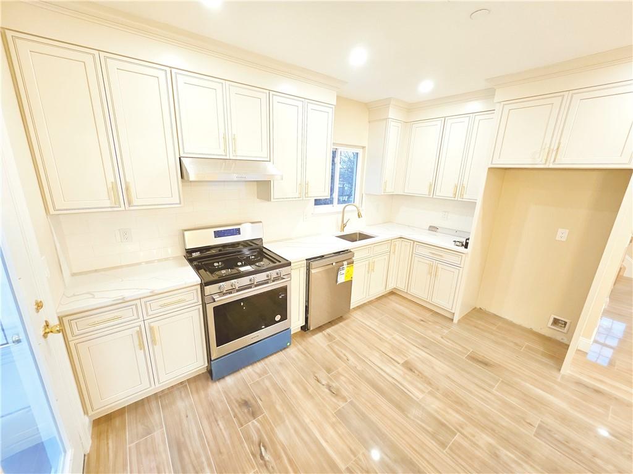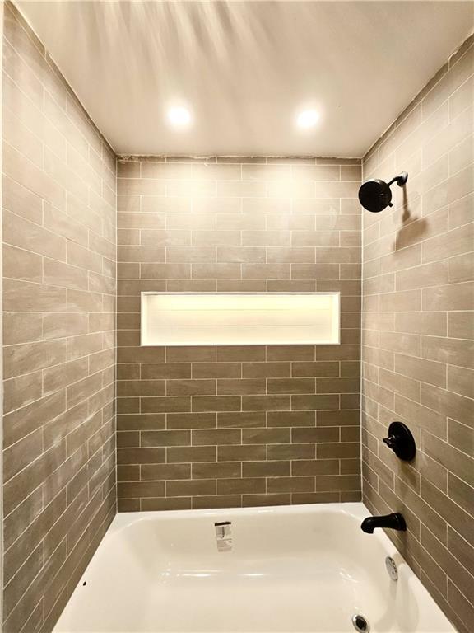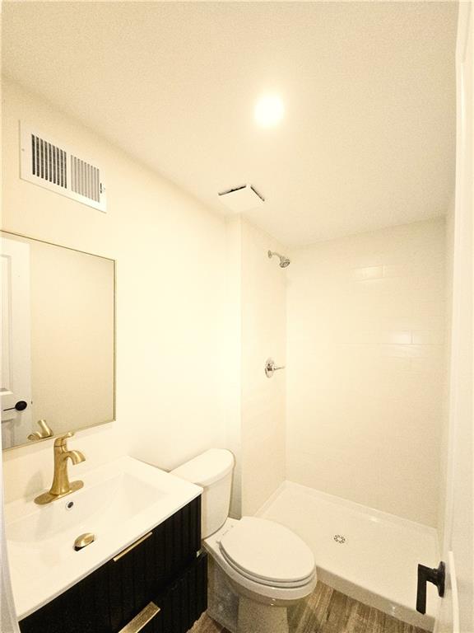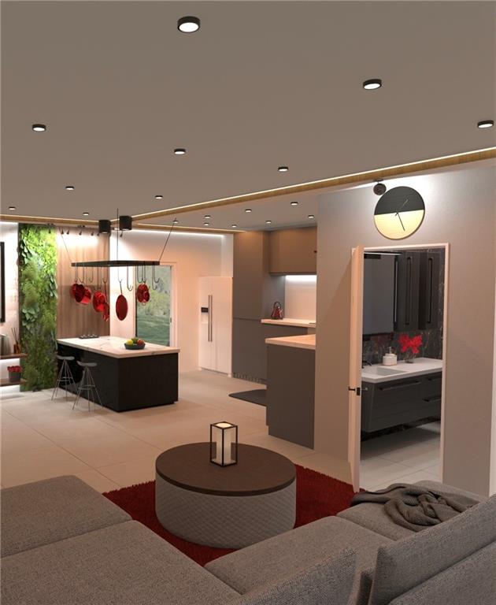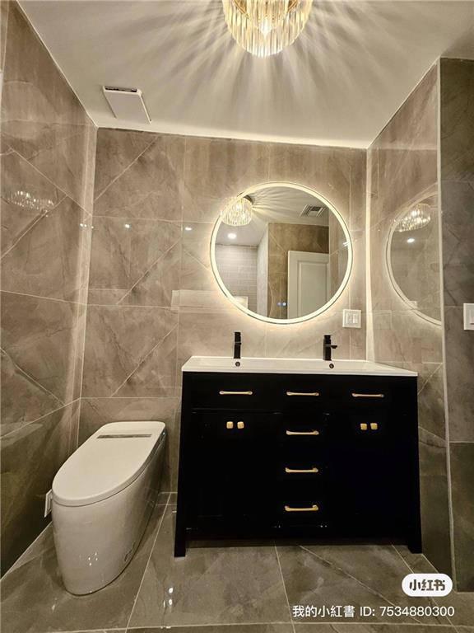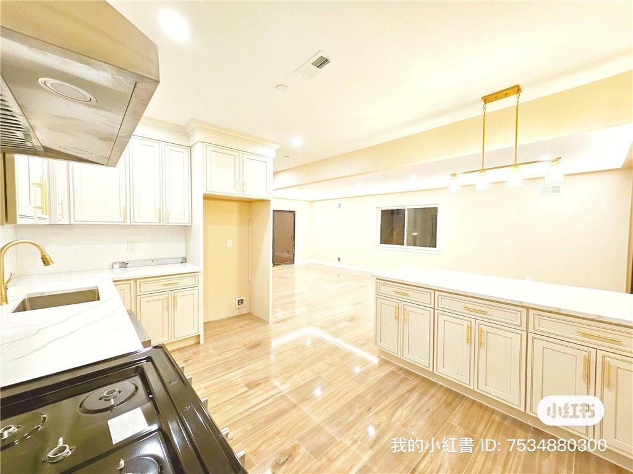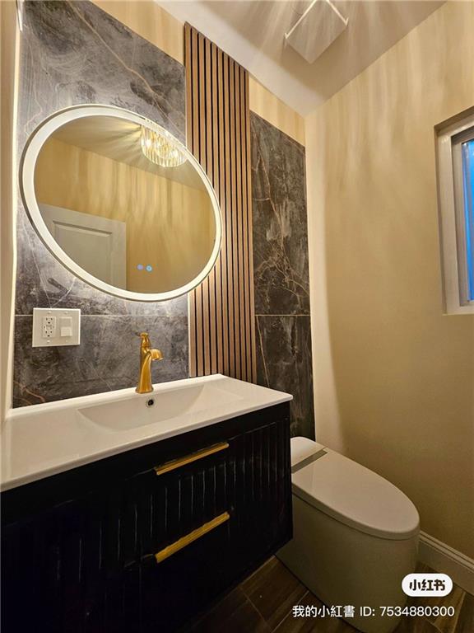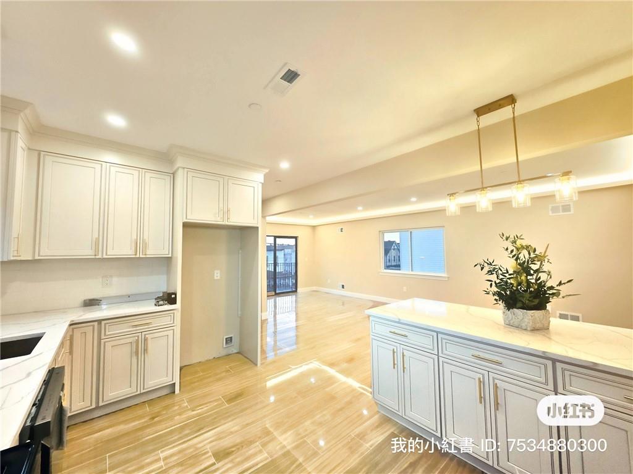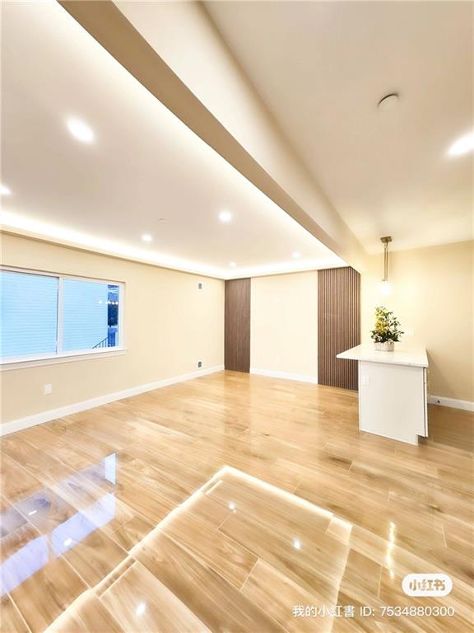
806 Van Duzer Street
Clifton
Ownership
Multi-Family
Lot Size
42'x100'
Status
Contract Signed
Building Size
23'7''x25'7''
Year Built
2025
ASF/ASM
2,150/200

Property Description
Upgraded Detached Two-Family New Construction Welcome to your dream home! total SF/ 2114 Perfect for dual living arrangements or investment opportunities. This brand-new 2025 detached two-family residence boasts a modern exterior and cozy living space across four stories. Big driveway that can park 2-4 cars and charming balconies on the second and third floors—perfect for enjoying your morning coffee with stunning Verrazano Bridge views. Enter inside to a warm, open-concept kitchen and living room, designed with luxe upgrades like smart toilets, smart mirrors, and smart home features, plus ample attic storage. With a private driveway and separate entrance, comfort and convenience come standard. Tucked in Clifton, just minutes from the Verrazano Bridge, this home offers an easy commute to Brooklyn. and Manhattan It's your 'Home Sweet Home,' where family memories flourish in peace and joy! call today it won't last. Ground level: Front entrance w/one room. Second level: Rental: 3 rooms, 1 bedroom, full bath w/balcony. Third & Fourth Levels Main unit: Open layout featuring Living/Dining Room combo w/access to balcony, eat in kitchen, half bath. Master bedroom, 2 additional bedrooms, full bath. CALL TODAY IT WON'T LAST LONG!!!
Upgraded Detached Two-Family New Construction Welcome to your dream home! total SF/ 2114 Perfect for dual living arrangements or investment opportunities. This brand-new 2025 detached two-family residence boasts a modern exterior and cozy living space across four stories. Big driveway that can park 2-4 cars and charming balconies on the second and third floors—perfect for enjoying your morning coffee with stunning Verrazano Bridge views. Enter inside to a warm, open-concept kitchen and living room, designed with luxe upgrades like smart toilets, smart mirrors, and smart home features, plus ample attic storage. With a private driveway and separate entrance, comfort and convenience come standard. Tucked in Clifton, just minutes from the Verrazano Bridge, this home offers an easy commute to Brooklyn. and Manhattan It's your 'Home Sweet Home,' where family memories flourish in peace and joy! call today it won't last. Ground level: Front entrance w/one room. Second level: Rental: 3 rooms, 1 bedroom, full bath w/balcony. Third & Fourth Levels Main unit: Open layout featuring Living/Dining Room combo w/access to balcony, eat in kitchen, half bath. Master bedroom, 2 additional bedrooms, full bath. CALL TODAY IT WON'T LAST LONG!!!
Listing Courtesy of Robert Defalco Realty
Care to take a look at this property?
Apartment Features
Hardwood Floors

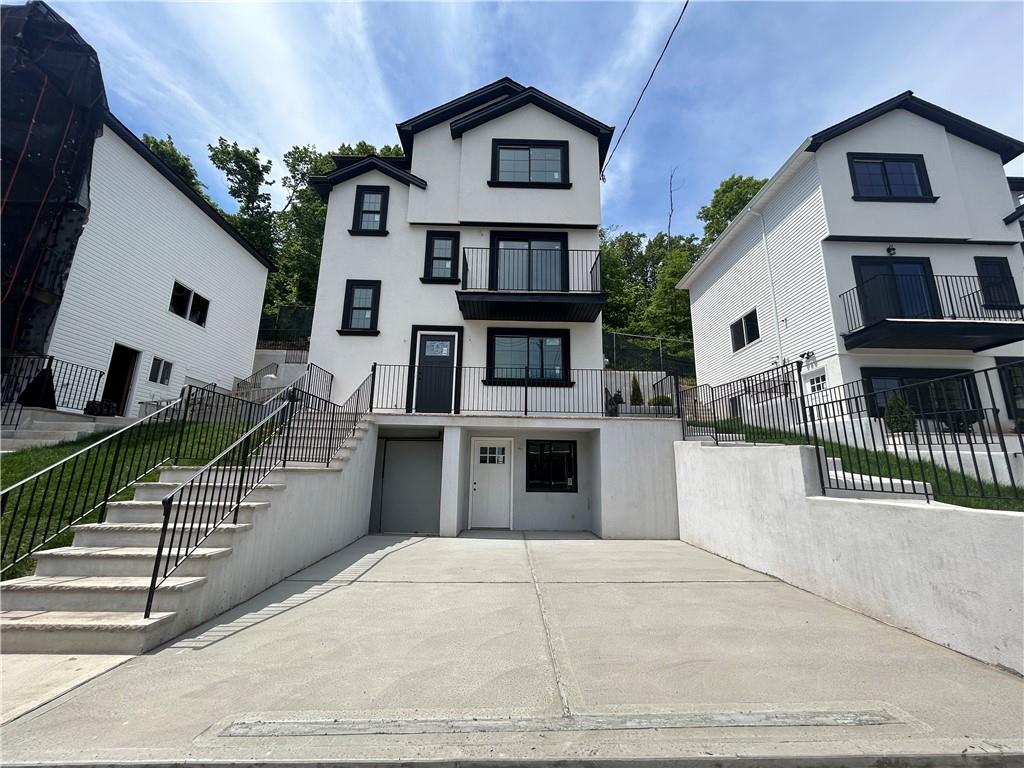
Building Details [806 Van Duzer Street]
Ownership
Multi-Family
Block/Lot
616/63
Building Size
23'7''x25'7''
Zoning
R3A
Year Built
2025
Floors
4
Lot Size
42'x100'
Mortgage Calculator in [US Dollars]
Maria Castellano
License
Licensed As: Maria Castellano
Licensed Real Estate Broker/Owner
W: 718-236-1800
M: 917-318-1775

BNYMLS All information furnished regarding this or any property listed for sale or rent is gathered from sources deemed reliable. Though we have no reason to doubt the accuracy or validity of this information, we make no warranty or representation as to the accuracy thereof and same is submitted subject to errors, omissions, change of price, rental or other conditions, prior sale, lease or withdrawal without notice. It is strongly recommended that the prospective purchaser or tenant shall carefully review each item of size, dimensions, real estate taxes, expenses, legal use and any other information presented herein.
All information furnished regarding property for sale, rental or financing is from sources deemed reliable, but no warranty or representation is made as to the accuracy thereof and same is submitted subject to errors, omissions, change of price, rental or other conditions, prior sale, lease or financing or withdrawal without notice. All dimensions are approximate. For exact dimensions, you must hire your own architect or engineer.
MLSID: 493908
