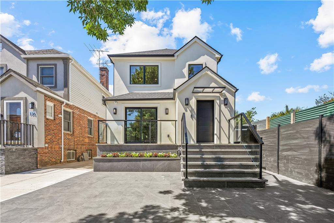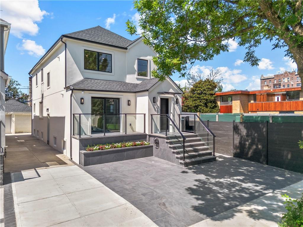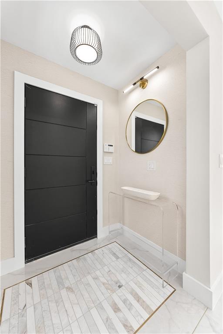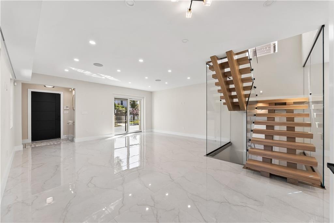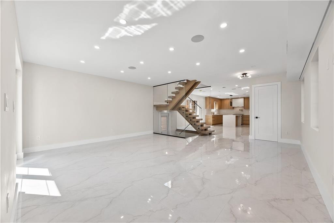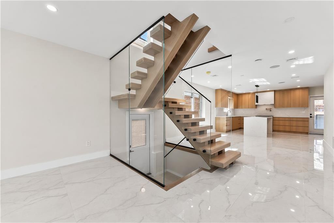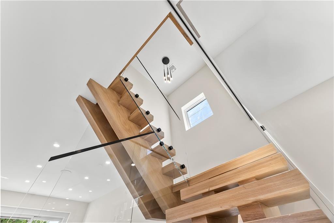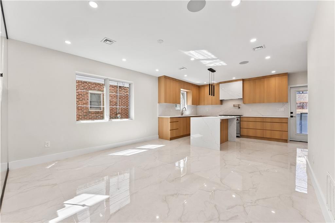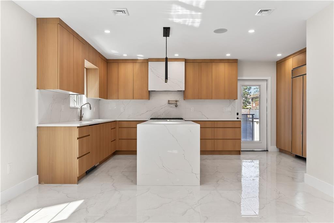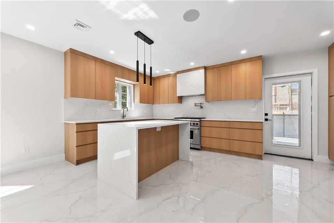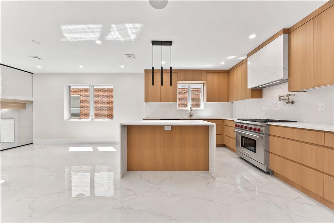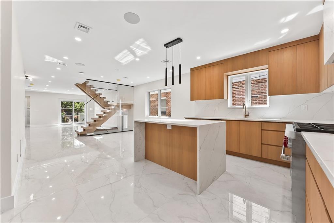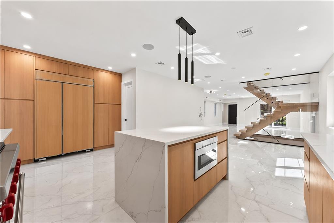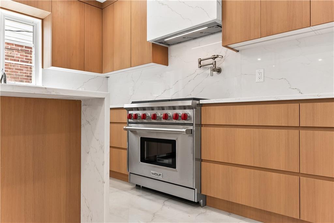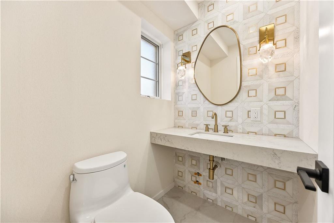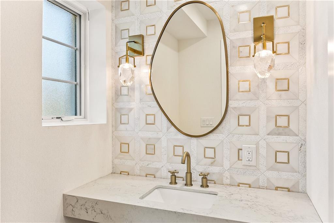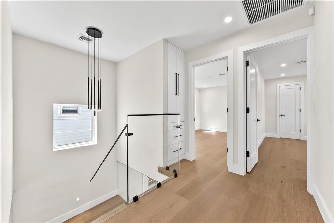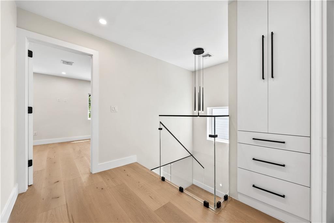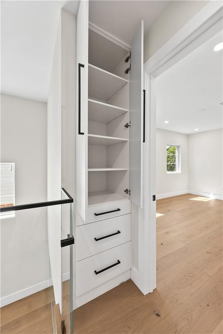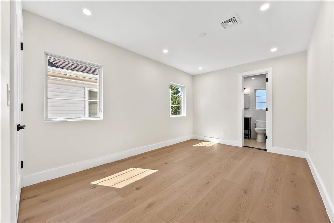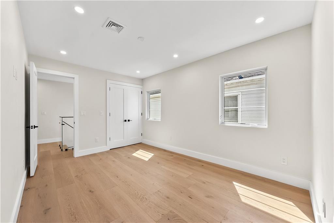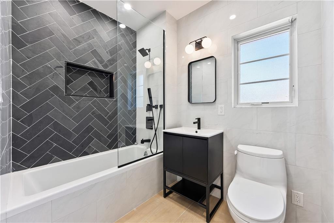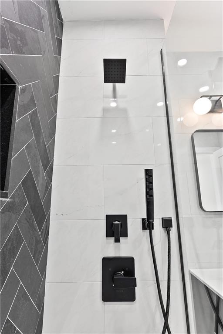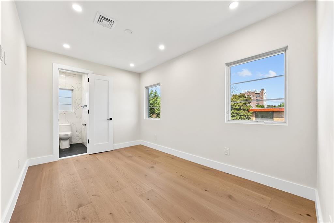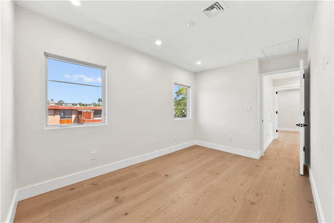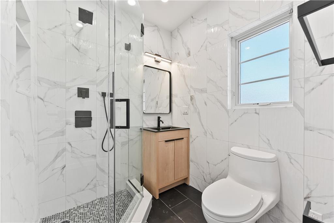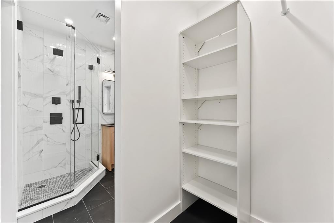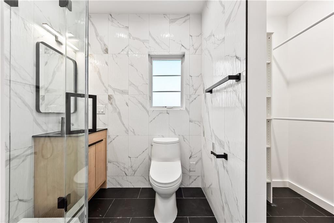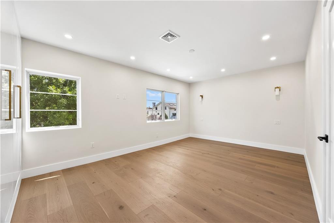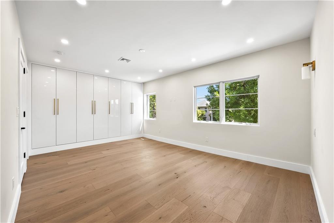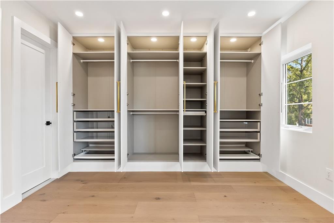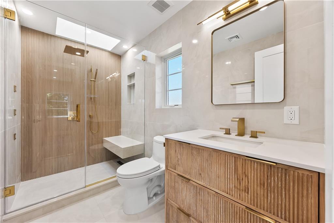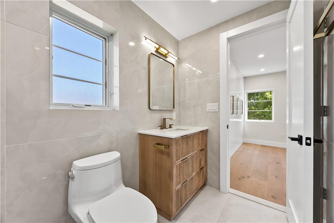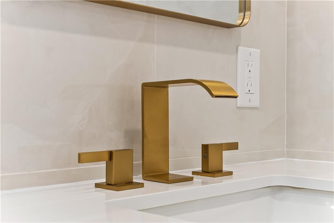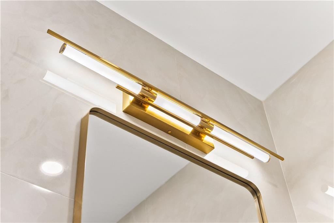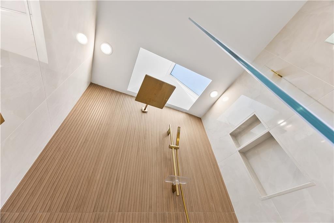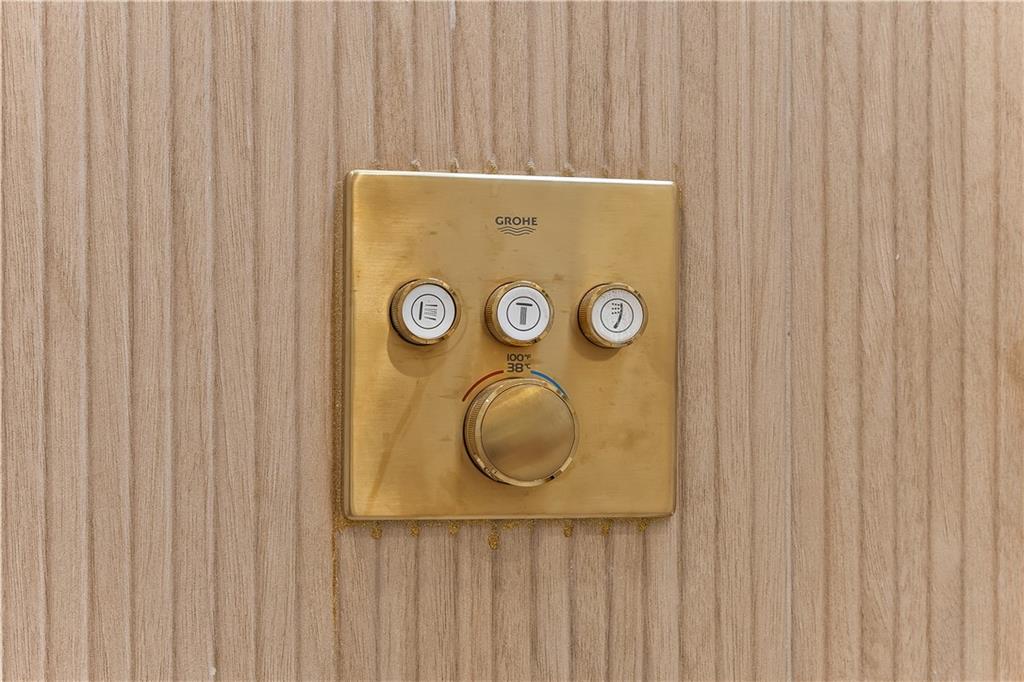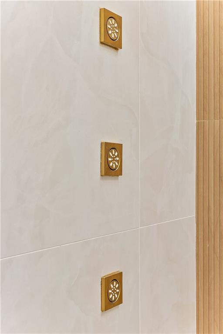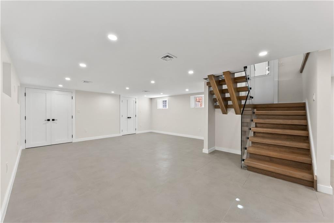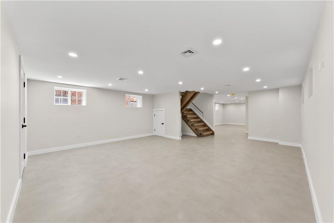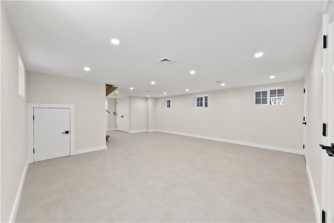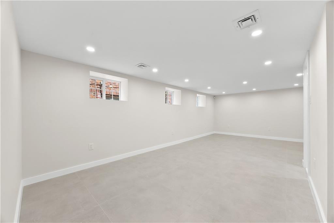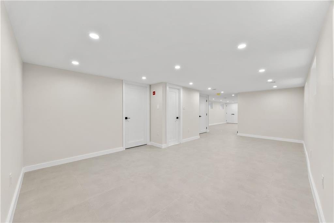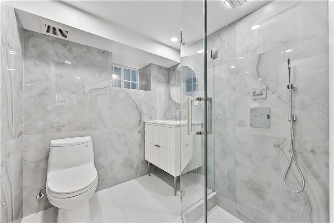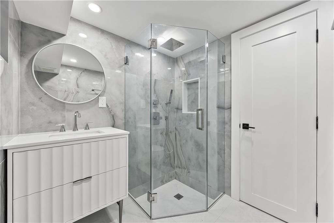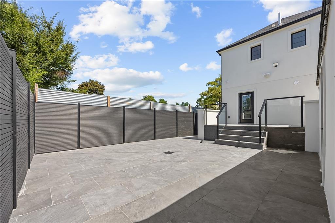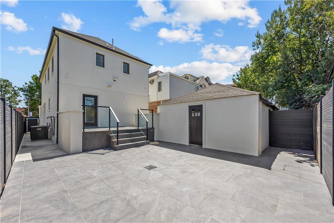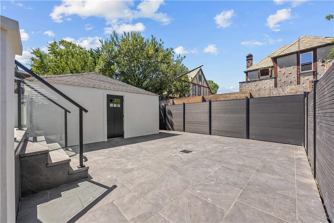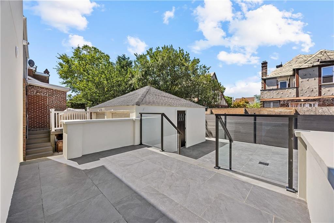
132 Girard Street
Manhattan Beach | Hampton Street & Oriental Blvd
Ownership
Single Family
Lot Size
30'x100'
Status
Contract Signed
Real Estate Taxes
[Per Annum]
$ 12,998
Building Size
20'x38'
Year Built
1925
ASF/ASM
2,250/209

Property Description
Situated on one of Manhattan Beach’s most coveted blocks—surrounded by multimillion-dollar residences—this extraordinary single-family home spans nearly 2,550 SF on a 30x100 lot. Fully rebuilt and reimagined by a renowned European design studio, it offers three bedrooms and five bathrooms within a layout designed for refined living. Every detail has been crafted as part of a cohesive luxury experience, blending sleek contemporary elements with timeless European elegance. The exterior makes an immediate impression with a ceramic-tiled auto pad, wide backlit steps, and a glowing balcony with a flowerbed. Beyond the designer foyer, the open-concept main level showcases soaring ceilings, radiant heated ceramic tile floors, and walls of Pella windows bathing the space in natural light. A striking staircase with wooden steps, glass railings, and custom floor lighting anchors the living and dining areas, flowing into the showpiece kitchen. Outfitted with soft-closing cabinetry, under-cabinet lighting, and professional-grade appliances—including Sub-Zero, Wolf, and pot filler—stone countertops and a statement island elevate the kitchen. A designer-tiled powder room completes this level. Upper level, three serene bedrooms each enjoy private en-suites, custom closets, and individual heating and cooling zones. The primary suite boasts a floor-to-ceiling closet system and a spa bath with steam and rain shower, Grohe fixtures, and bespoke vanities. The fully finished lower level includes radiant heated floors, a separate entrance, a full bath, and two versatile rooms. Outdoors, a terrace off the kitchen invites al fresco dining, while the low-maintenance backyard offers space for entertaining. A separate garage can serve as parking or a four-season veranda. Designed for modern living, the home features surround sound wiring, video surveillance, Honeywell smart thermostats, multi-zone heating/cooling, dual Navien-Pro tankless water heaters, and closed-cell foam insulation.
Situated on one of Manhattan Beach’s most coveted blocks—surrounded by multimillion-dollar residences—this extraordinary single-family home spans nearly 2,550 SF on a 30x100 lot. Fully rebuilt and reimagined by a renowned European design studio, it offers three bedrooms and five bathrooms within a layout designed for refined living. Every detail has been crafted as part of a cohesive luxury experience, blending sleek contemporary elements with timeless European elegance. The exterior makes an immediate impression with a ceramic-tiled auto pad, wide backlit steps, and a glowing balcony with a flowerbed. Beyond the designer foyer, the open-concept main level showcases soaring ceilings, radiant heated ceramic tile floors, and walls of Pella windows bathing the space in natural light. A striking staircase with wooden steps, glass railings, and custom floor lighting anchors the living and dining areas, flowing into the showpiece kitchen. Outfitted with soft-closing cabinetry, under-cabinet lighting, and professional-grade appliances—including Sub-Zero, Wolf, and pot filler—stone countertops and a statement island elevate the kitchen. A designer-tiled powder room completes this level. Upper level, three serene bedrooms each enjoy private en-suites, custom closets, and individual heating and cooling zones. The primary suite boasts a floor-to-ceiling closet system and a spa bath with steam and rain shower, Grohe fixtures, and bespoke vanities. The fully finished lower level includes radiant heated floors, a separate entrance, a full bath, and two versatile rooms. Outdoors, a terrace off the kitchen invites al fresco dining, while the low-maintenance backyard offers space for entertaining. A separate garage can serve as parking or a four-season veranda. Designed for modern living, the home features surround sound wiring, video surveillance, Honeywell smart thermostats, multi-zone heating/cooling, dual Navien-Pro tankless water heaters, and closed-cell foam insulation.
Listing Courtesy of Amerihomes Realty of NY, Inc
Care to take a look at this property?
Apartment Features
Hardwood Floors
Private Entrance
Laundry Room

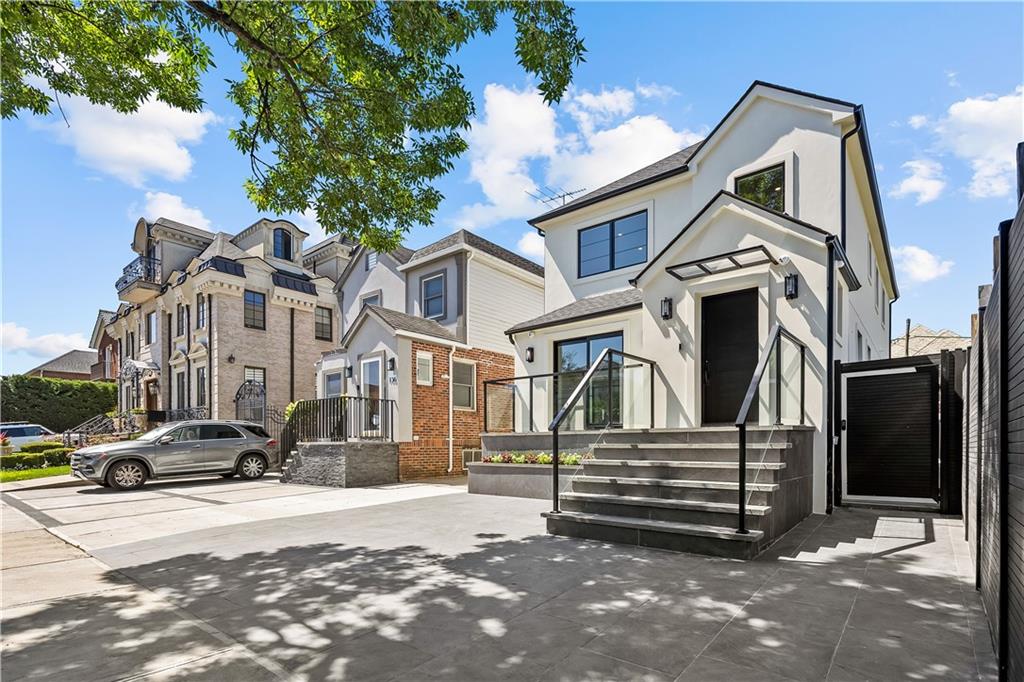
Building Details [132 Girard Street]
Ownership
Single Family
Block/Lot
8749/256
Building Size
20'x38'
Zoning
R3-1
Year Built
1925
Lot Size
30'x100'
Mortgage Calculator in [US Dollars]
Maria Castellano
License
Licensed As: Maria Castellano
Licensed Real Estate Broker/Owner
W: 718-236-1800
M: 917-318-1775

BNYMLS All information furnished regarding this or any property listed for sale or rent is gathered from sources deemed reliable. Though we have no reason to doubt the accuracy or validity of this information, we make no warranty or representation as to the accuracy thereof and same is submitted subject to errors, omissions, change of price, rental or other conditions, prior sale, lease or withdrawal without notice. It is strongly recommended that the prospective purchaser or tenant shall carefully review each item of size, dimensions, real estate taxes, expenses, legal use and any other information presented herein.
All information furnished regarding property for sale, rental or financing is from sources deemed reliable, but no warranty or representation is made as to the accuracy thereof and same is submitted subject to errors, omissions, change of price, rental or other conditions, prior sale, lease or financing or withdrawal without notice. All dimensions are approximate. For exact dimensions, you must hire your own architect or engineer.
MLSID: 495400
