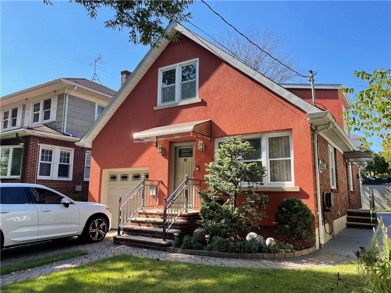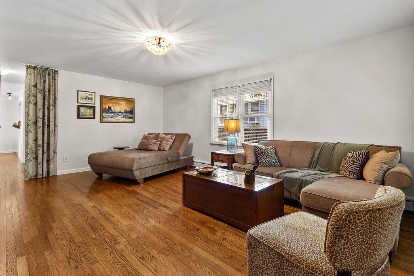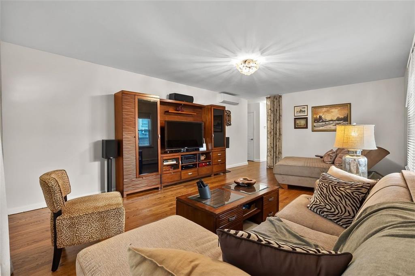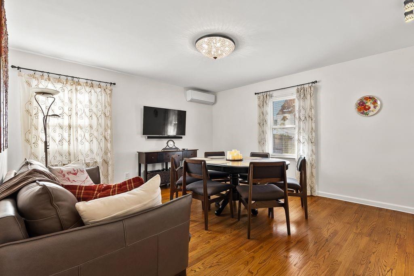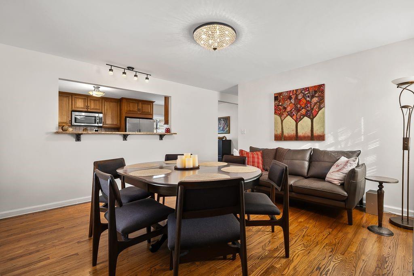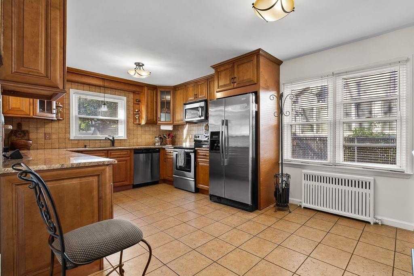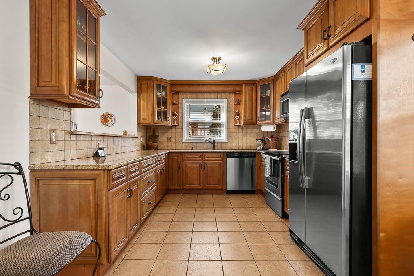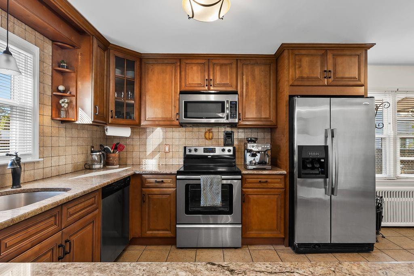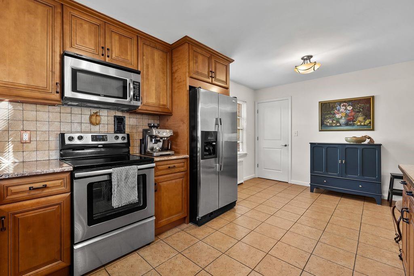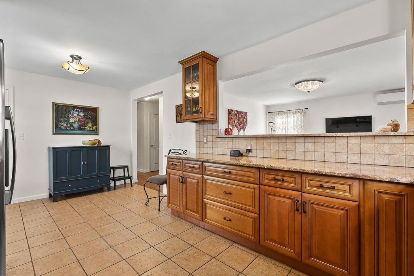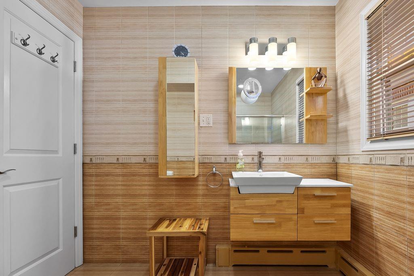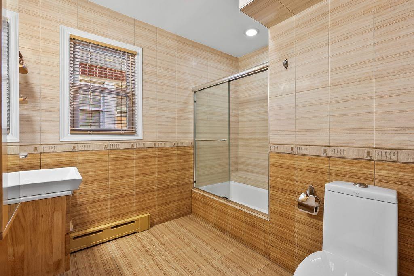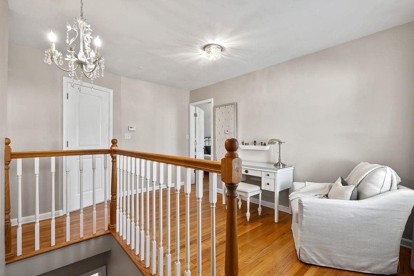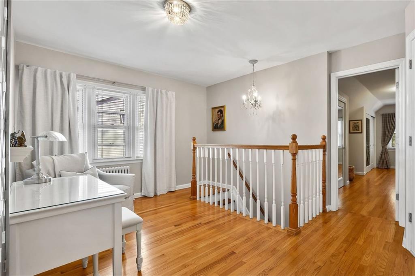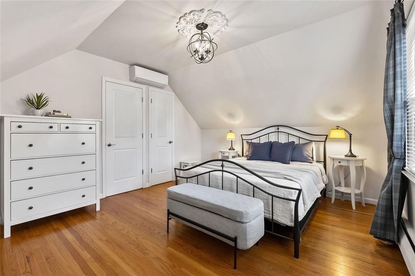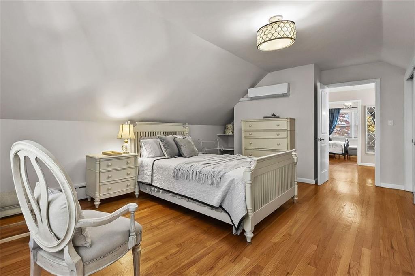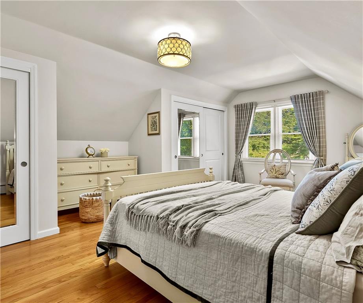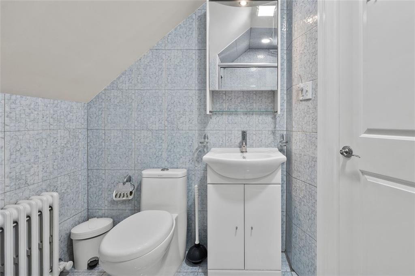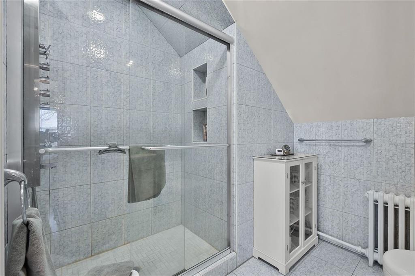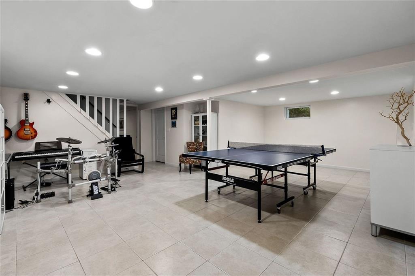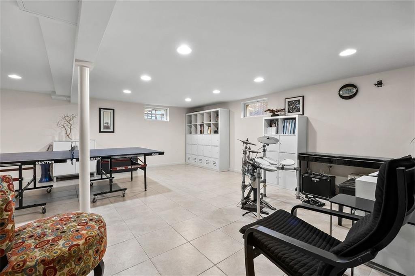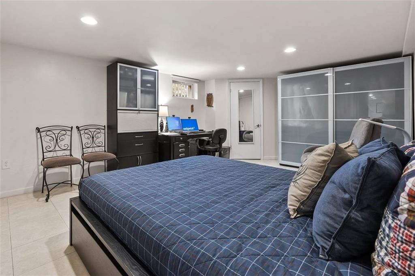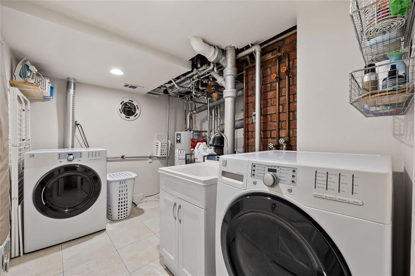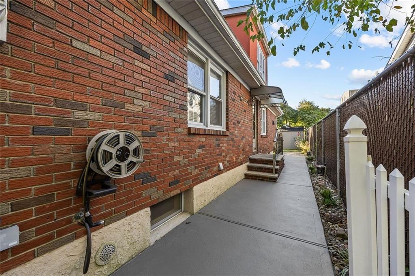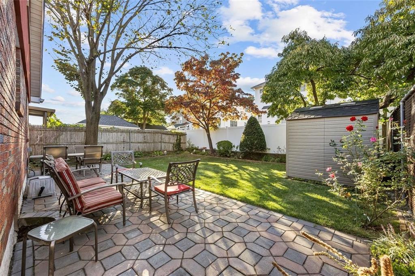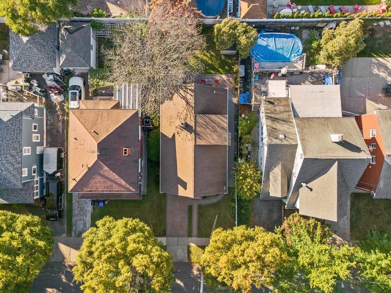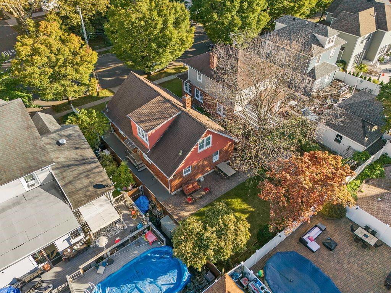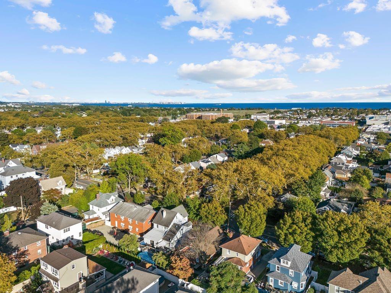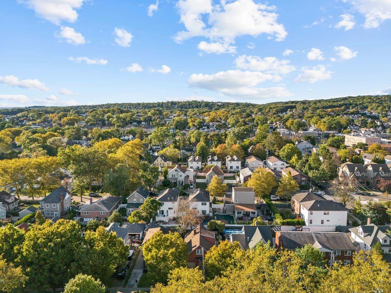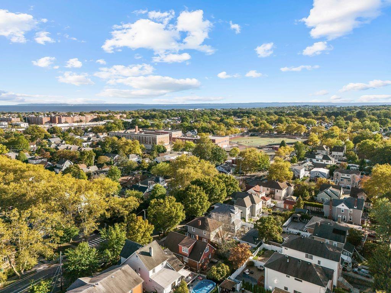
109 10th Street
New Dorp | Ross Avenue & Beach Avenue
Ownership
Single Family
Lot Size
40'x100'
Status
Contract Signed
Real Estate Taxes
[Per Annum]
$ 6,961
Building Size
27'x44'
Year Built
1965
ASF/ASM
1,330/124

Property Description
Welcome to Your New Dorp Dream Home!
This stunning detached residence in the heart of New Dorp offers a perfect blend of elegance, comfort, and privacy. The exterior features a paved private driveway, offering a built-in garage and the convenience of an additional parking space in the front driveway. A charming garden walkway leading to a large backyard, creating a picturesque and inviting setting.
Inside, the home showcases an elegant classical interior design with rich hardwood floors, oversized windows, and refined craftsmanship throughout. The spacious living and dining areas are bright and welcoming, ideal for both relaxation and entertaining.
The kitchen stands as the centerpiece of the home, offering custom cabinetry, granite countertops, and a stone backsplash. Adjacent is a versatile dining area, originally designed as a bedroom, providing flexibility for your lifestyle. A fully renovated bathroom with a window completes the first floor.
The second level features a gracious foyer, two generous bedrooms with ample closet space (one with a walk-in closet), and a tastefully updated three-quarter bath.
The fully finished basement with a side entrance includes a family entertainment room, or home office, laundry and utility area, and ample storage, all enhanced by natural light.
Additional highlights include baseboard heating, high-efficiency split-level air conditioning, a roof with a 25-year warranty, new gutters, and an expansive fenced yard perfect for outdoor gatherings.
Conveniently located near shopping, dining, and transportation, including the Staten Island Railway and local and express buses. Staten Island Technical High School, one of the city’s top-rated schools, is just a few minutes away.
Move-in ready — this elegant home offers timeless charm and unbeatable location. Schedule your private showing today!
Welcome to Your New Dorp Dream Home!
This stunning detached residence in the heart of New Dorp offers a perfect blend of elegance, comfort, and privacy. The exterior features a paved private driveway, offering a built-in garage and the convenience of an additional parking space in the front driveway. A charming garden walkway leading to a large backyard, creating a picturesque and inviting setting.
Inside, the home showcases an elegant classical interior design with rich hardwood floors, oversized windows, and refined craftsmanship throughout. The spacious living and dining areas are bright and welcoming, ideal for both relaxation and entertaining.
The kitchen stands as the centerpiece of the home, offering custom cabinetry, granite countertops, and a stone backsplash. Adjacent is a versatile dining area, originally designed as a bedroom, providing flexibility for your lifestyle. A fully renovated bathroom with a window completes the first floor.
The second level features a gracious foyer, two generous bedrooms with ample closet space (one with a walk-in closet), and a tastefully updated three-quarter bath.
The fully finished basement with a side entrance includes a family entertainment room, or home office, laundry and utility area, and ample storage, all enhanced by natural light.
Additional highlights include baseboard heating, high-efficiency split-level air conditioning, a roof with a 25-year warranty, new gutters, and an expansive fenced yard perfect for outdoor gatherings.
Conveniently located near shopping, dining, and transportation, including the Staten Island Railway and local and express buses. Staten Island Technical High School, one of the city’s top-rated schools, is just a few minutes away.
Move-in ready — this elegant home offers timeless charm and unbeatable location. Schedule your private showing today!
Listing Courtesy of RE/MAX Edge
Care to take a look at this property?
Apartment Features
A/C [Through the Wall]
Hardwood Floors
Laundry Room

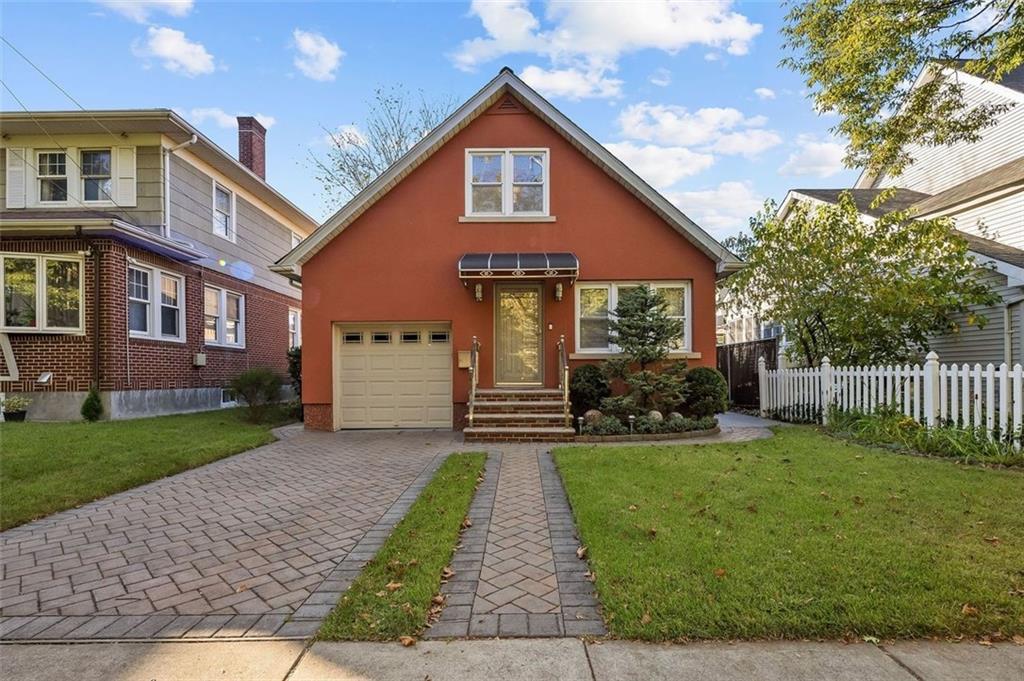
Building Details [109 10th Street]
Ownership
Single Family
Block/Lot
4218/10
Building Size
27'x44'
Zoning
R3X
Year Built
1965
Floors
2
Lot Size
40'x100'
Mortgage Calculator in [US Dollars]
Maria Castellano
License
Licensed As: Maria Castellano
Licensed Real Estate Broker/Owner
W: 718-236-1800
M: 917-318-1775

BNYMLS All information furnished regarding this or any property listed for sale or rent is gathered from sources deemed reliable. Though we have no reason to doubt the accuracy or validity of this information, we make no warranty or representation as to the accuracy thereof and same is submitted subject to errors, omissions, change of price, rental or other conditions, prior sale, lease or withdrawal without notice. It is strongly recommended that the prospective purchaser or tenant shall carefully review each item of size, dimensions, real estate taxes, expenses, legal use and any other information presented herein.
All information furnished regarding property for sale, rental or financing is from sources deemed reliable, but no warranty or representation is made as to the accuracy thereof and same is submitted subject to errors, omissions, change of price, rental or other conditions, prior sale, lease or financing or withdrawal without notice. All dimensions are approximate. For exact dimensions, you must hire your own architect or engineer.
MLSID: 496243
