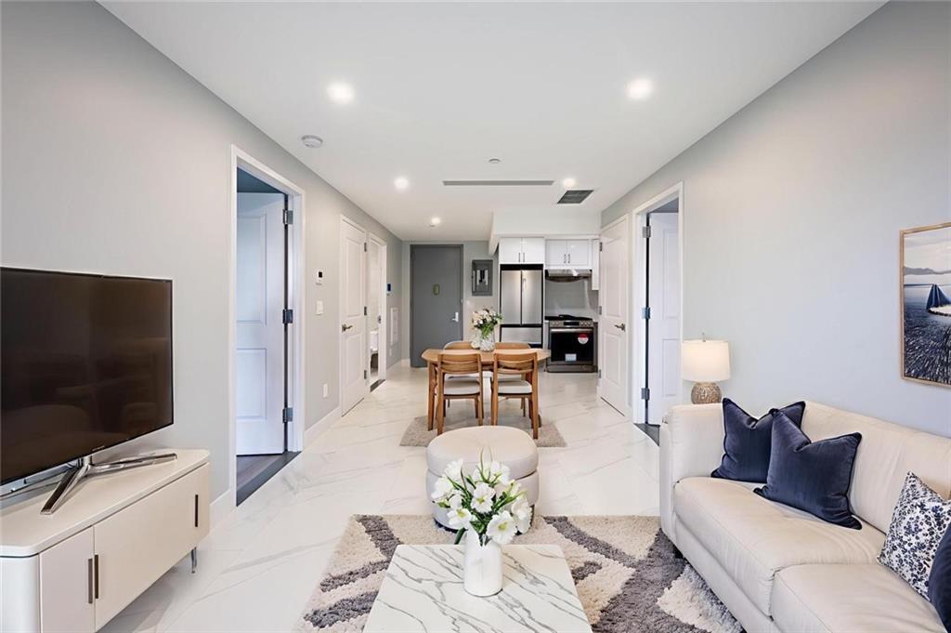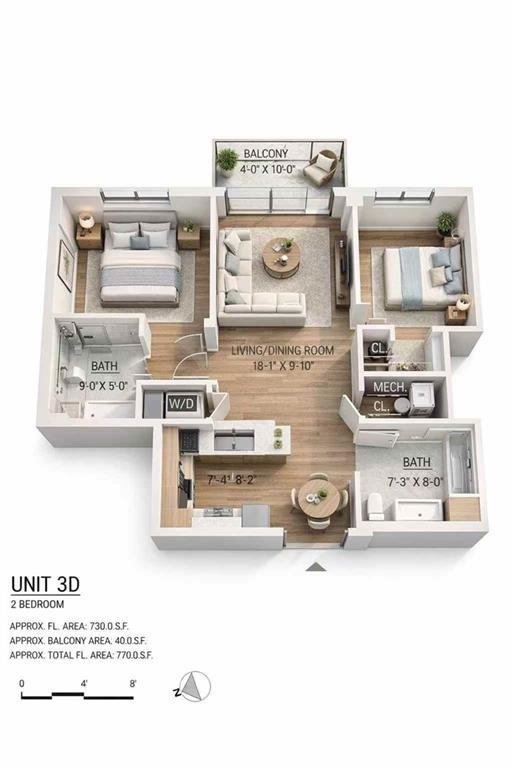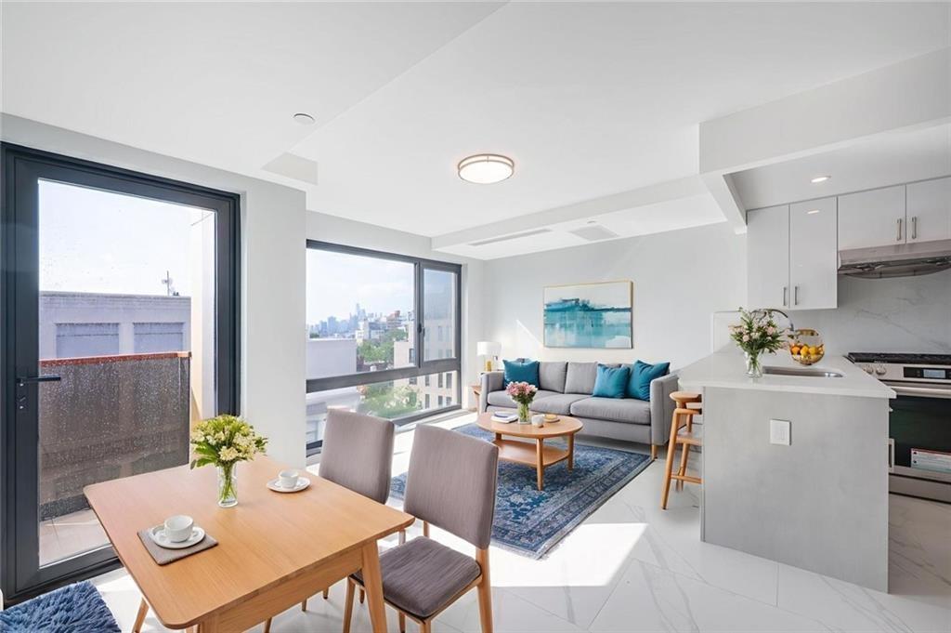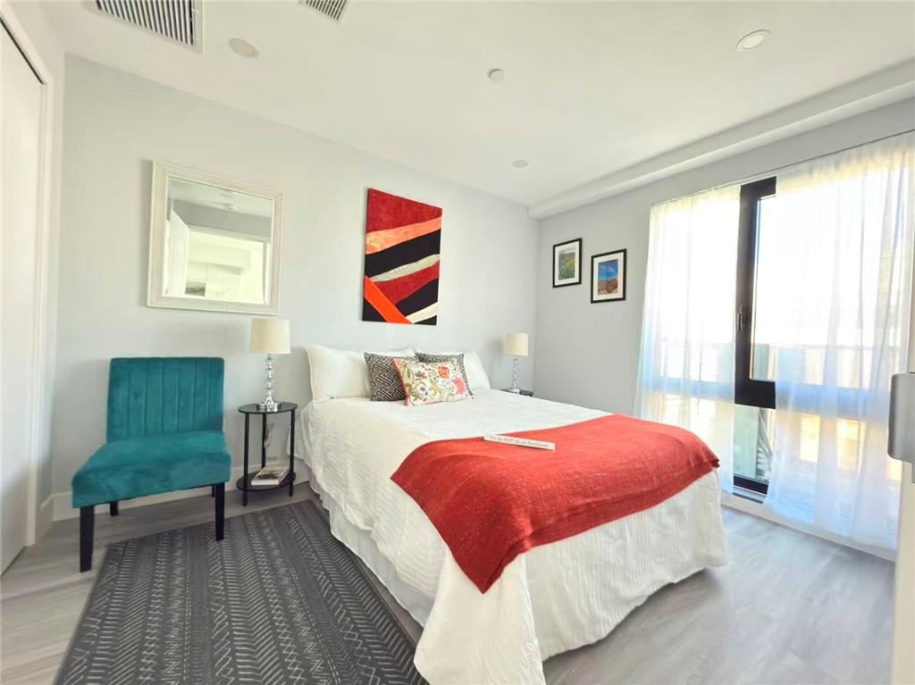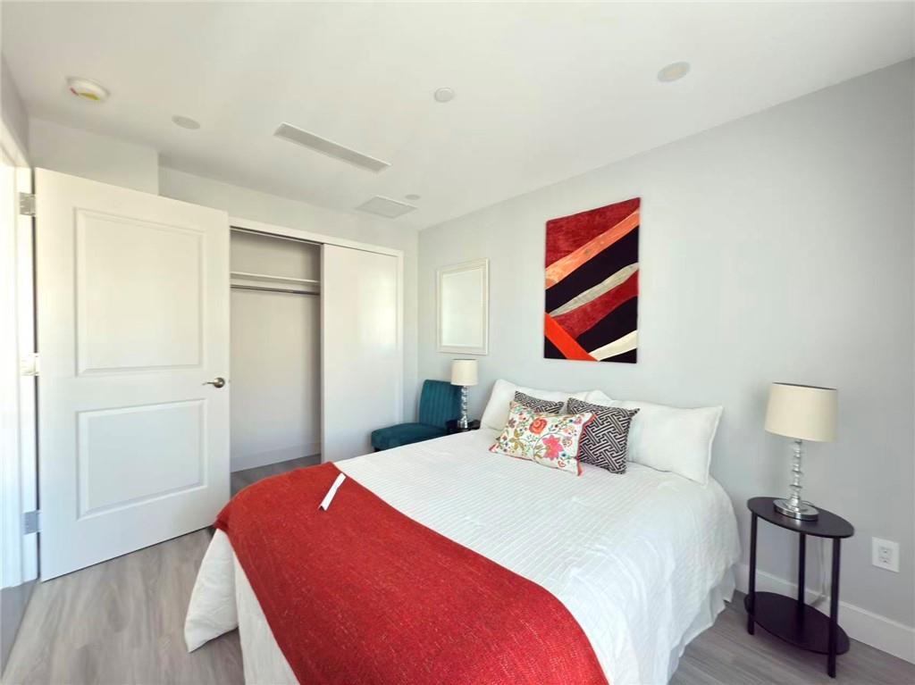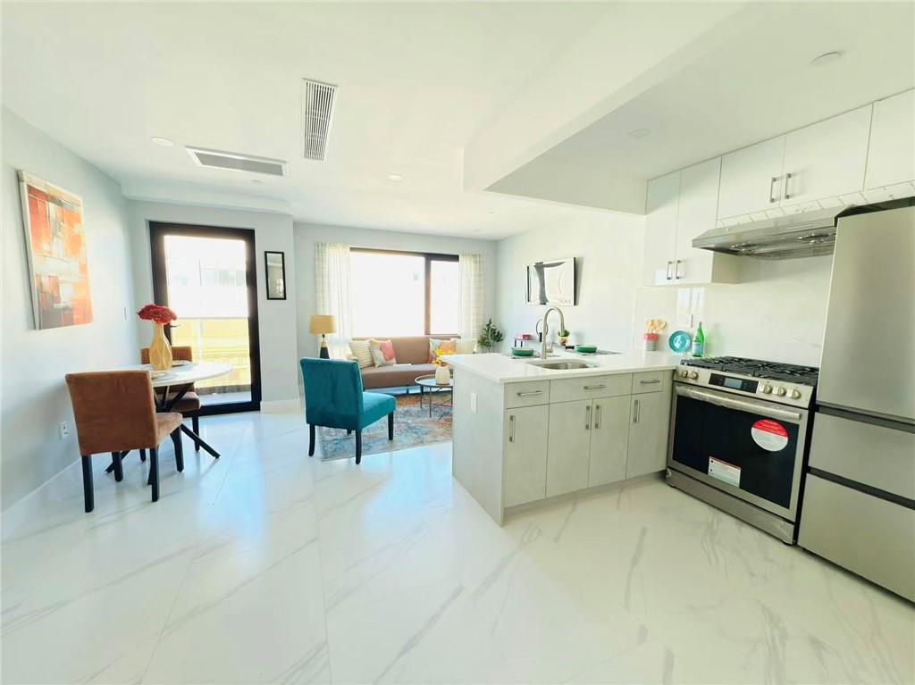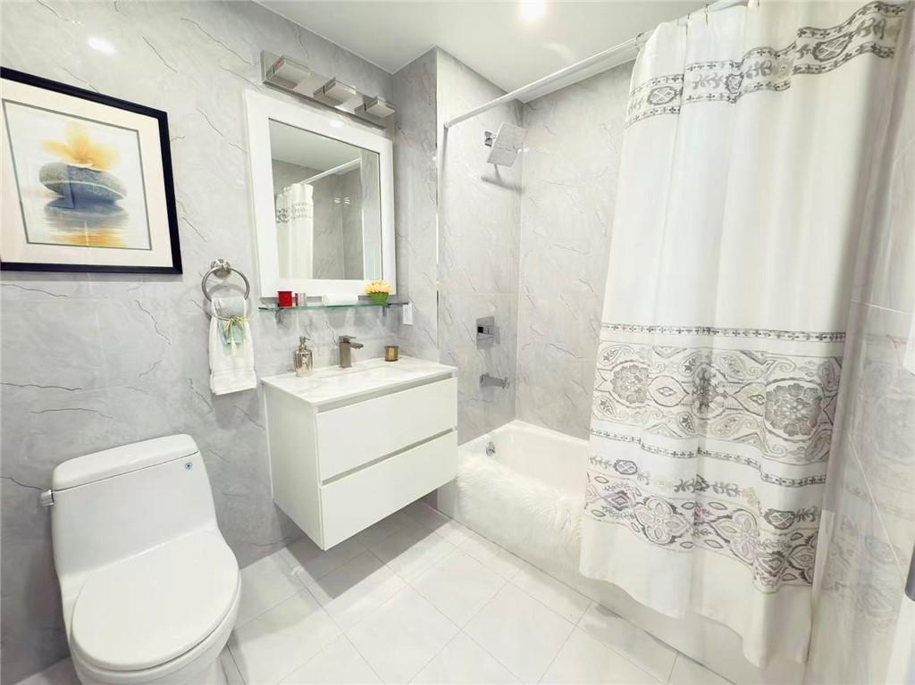
643 5th Avenue, 4D
Park Slope | 18TH ST & 5TH AVE
Rooms
3
Bedrooms
2
Bathrooms
2
Status
Active
Real Estate Taxes
[Monthly]
$ 562
Common Charges [Monthly]
$ 533
ASF/ASM
730/68

Property Description
Welcome to this newly built two-bedroom, two-bath boutique condominium, perfectly positioned in the heart of South Slope/Greenwood Heights—one of Brooklyn’s most vibrant and fast-growing neighborhoods. This thoughtfully crafted residence offers a bright, open layout with oversized windows, elegant tile flooring, and a spacious living and dining area ideal for both everyday living and entertaining. The sleek open kitchen features brand-new appliances and modern finishes, creating a functional and stylish space for cooking and hosting. A major highlight of this home is the primary bedroom with a private en-suite bath, offering exceptional comfort, privacy, and convenience. The second bedroom is equally well-proportioned. The second full bathroom—beautifully finished and conveniently located—serves both the common areas and the secondary bedroom. Additional features include an in-unit washer/dryer and a private balcony where you can unwind and enjoy fresh air and open Brooklyn views—your personal retreat after a long day. Perfect for Manhattan commuters, this prime location offers effortless subway access and a short, easy ride into the city. Just steps from your door, you’ll find everything young professionals and families appreciate, specialty coffee shops, trendy restaurants, local bars, boutique stores, gyms, and essential conveniences—all within easy short distance. The building further enhances your lifestyle with a top-floor shared terrace, fitness room, and elevator, all while maintaining impressively low carrying costs. Whether you’re seeking a spacious primary residence, a smart long-term investment, or a stylish upgrade from Manhattan living, this two-bedroom home with a primary en-suite offers the perfect blend of comfort, functionality, value, and neighborhood energy. This is Brooklyn living at its finest—modern, convenient, and full of character.
Welcome to this newly built two-bedroom, two-bath boutique condominium, perfectly positioned in the heart of South Slope/Greenwood Heights—one of Brooklyn’s most vibrant and fast-growing neighborhoods. This thoughtfully crafted residence offers a bright, open layout with oversized windows, elegant tile flooring, and a spacious living and dining area ideal for both everyday living and entertaining. The sleek open kitchen features brand-new appliances and modern finishes, creating a functional and stylish space for cooking and hosting. A major highlight of this home is the primary bedroom with a private en-suite bath, offering exceptional comfort, privacy, and convenience. The second bedroom is equally well-proportioned. The second full bathroom—beautifully finished and conveniently located—serves both the common areas and the secondary bedroom. Additional features include an in-unit washer/dryer and a private balcony where you can unwind and enjoy fresh air and open Brooklyn views—your personal retreat after a long day. Perfect for Manhattan commuters, this prime location offers effortless subway access and a short, easy ride into the city. Just steps from your door, you’ll find everything young professionals and families appreciate, specialty coffee shops, trendy restaurants, local bars, boutique stores, gyms, and essential conveniences—all within easy short distance. The building further enhances your lifestyle with a top-floor shared terrace, fitness room, and elevator, all while maintaining impressively low carrying costs. Whether you’re seeking a spacious primary residence, a smart long-term investment, or a stylish upgrade from Manhattan living, this two-bedroom home with a primary en-suite offers the perfect blend of comfort, functionality, value, and neighborhood energy. This is Brooklyn living at its finest—modern, convenient, and full of character.
Listing Courtesy of E House Realty & Mgt. Inc.
Care to take a look at this property?

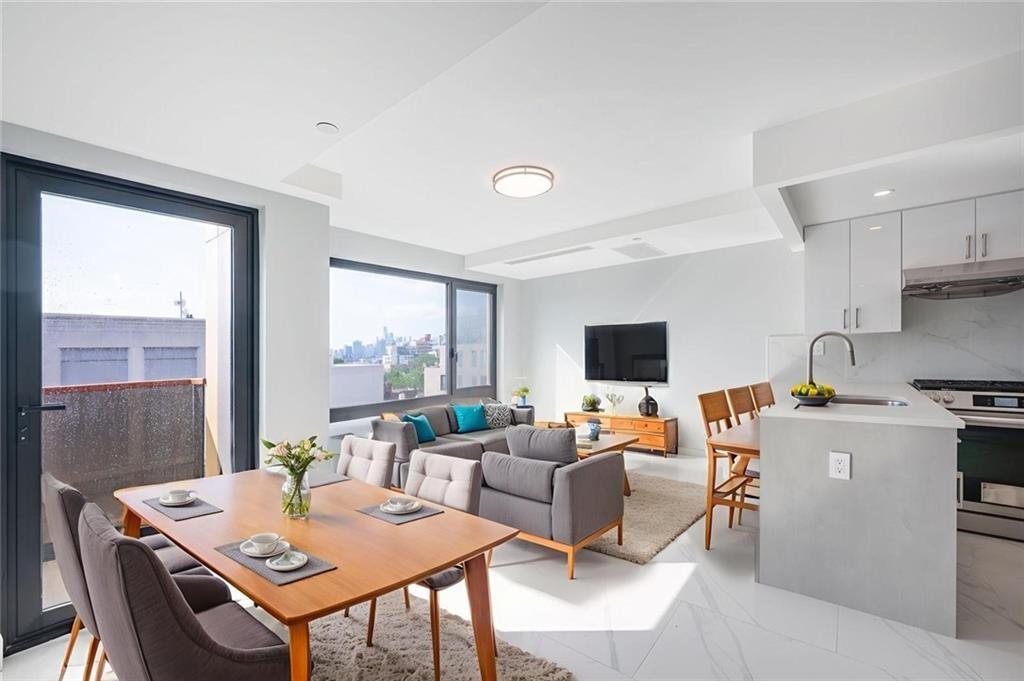
Building Details [643 5th Avenue]
Ownership
Condo
Block/Lot
879/7
Age
Pre-War
Year Built
2025
Building Amenities
Fitness Facility
Roof Deck
Mortgage Calculator in [US Dollars]
Maria Castellano
License
Licensed As: Maria Castellano
Licensed Real Estate Broker/Owner
W: 718-236-1800
M: 917-318-1775

BNYMLS All information furnished regarding this or any property listed for sale or rent is gathered from sources deemed reliable. Though we have no reason to doubt the accuracy or validity of this information, we make no warranty or representation as to the accuracy thereof and same is submitted subject to errors, omissions, change of price, rental or other conditions, prior sale, lease or withdrawal without notice. It is strongly recommended that the prospective purchaser or tenant shall carefully review each item of size, dimensions, real estate taxes, expenses, legal use and any other information presented herein.
All information furnished regarding property for sale, rental or financing is from sources deemed reliable, but no warranty or representation is made as to the accuracy thereof and same is submitted subject to errors, omissions, change of price, rental or other conditions, prior sale, lease or financing or withdrawal without notice. All dimensions are approximate. For exact dimensions, you must hire your own architect or engineer.
MLSID: 497411
