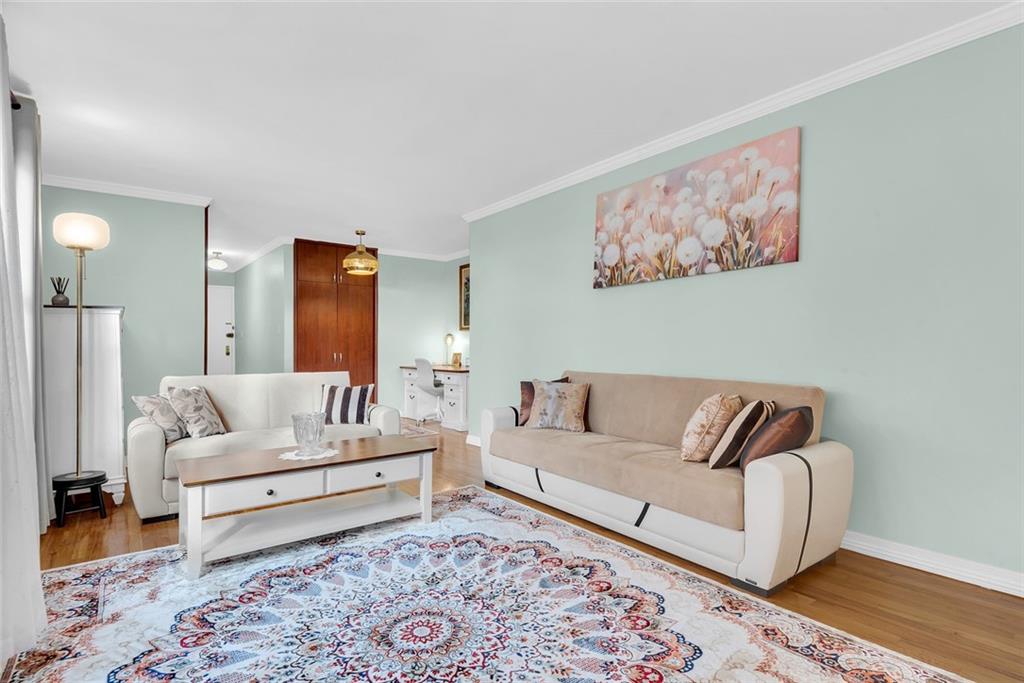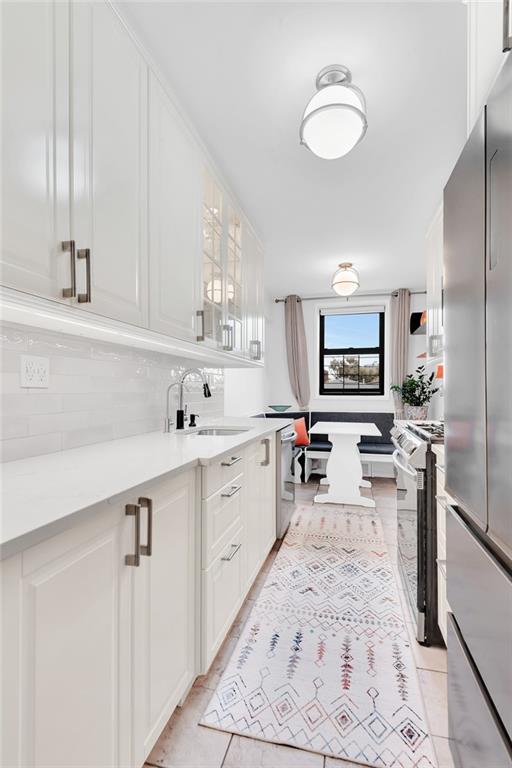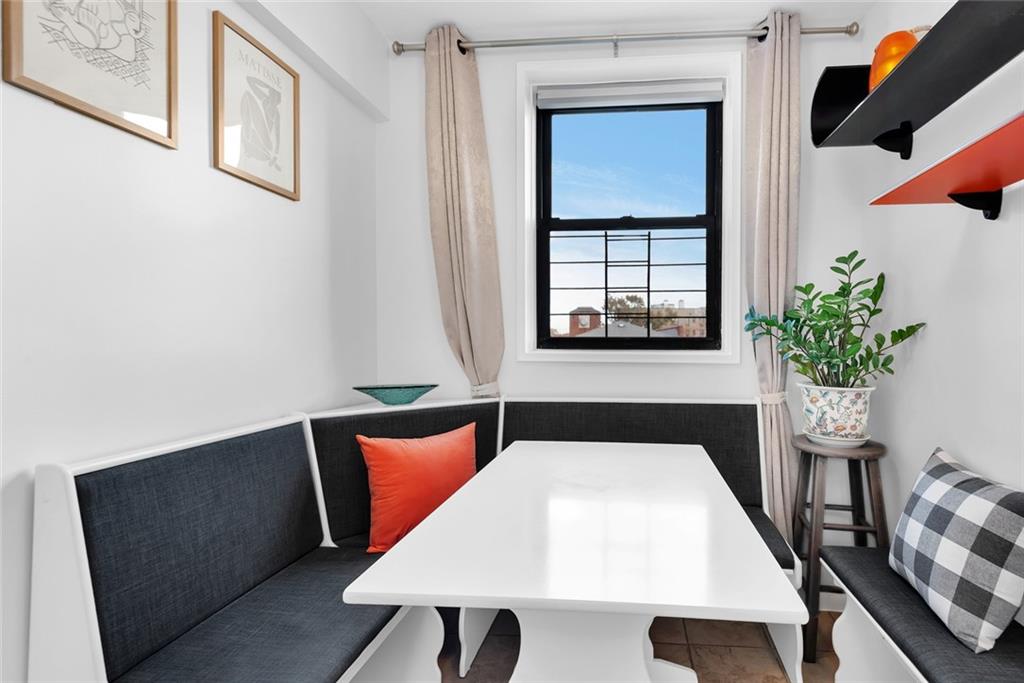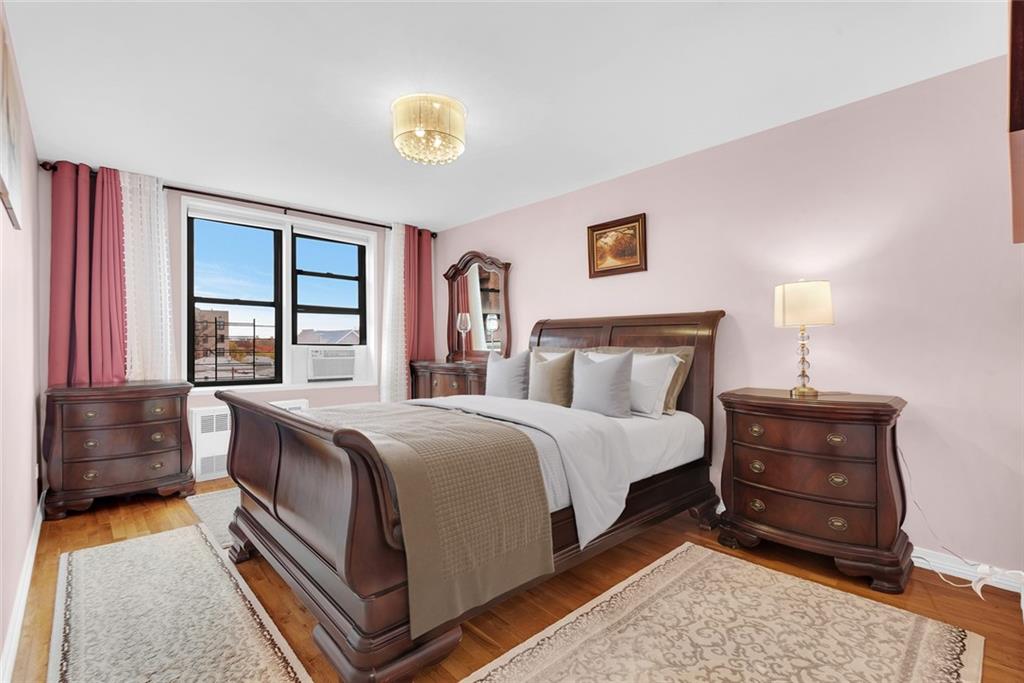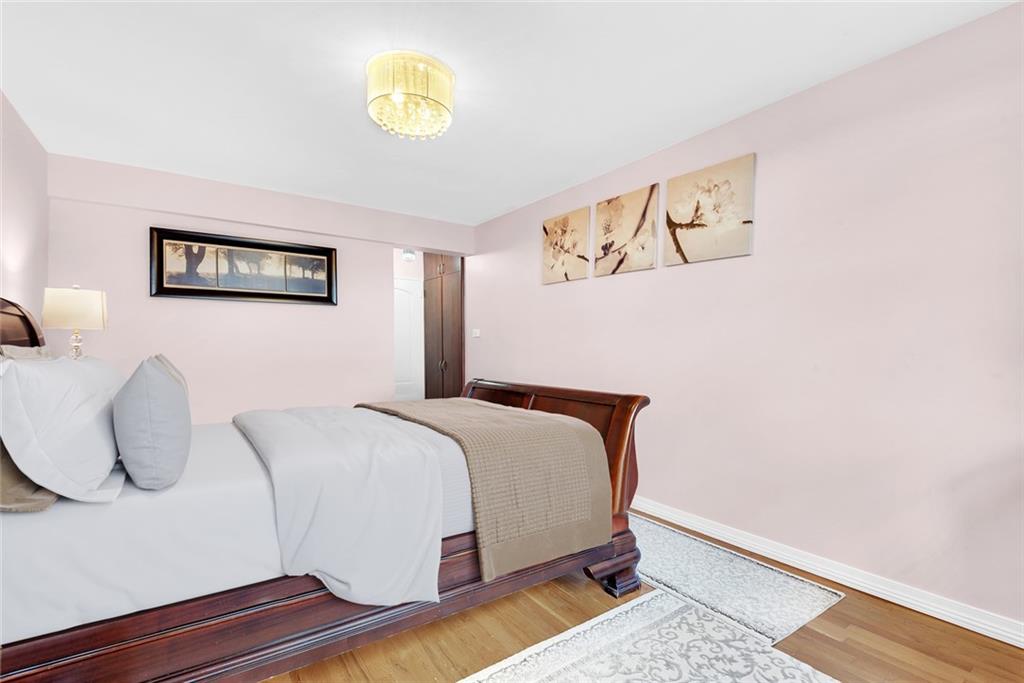
1855 East 12th Street, 5M
Homecrest | Avenue R & Avenue S
Rooms
3
Bedrooms
1
Bathrooms
1
Status
Contract Signed
Maintenance [Monthly]
$ 759
ASF/ASM
800/74

Property Description
Move right into this beautifully renovated, extra-large one-bedroom co-op located in the heart of Homecrest. This sun-filled residence offers a spacious, open layout with high-quality finishes throughout, creating a truly turn-key home.
Upon entering, you are welcomed by a wide hallway outfitted with custom-built closets, including an oversized walk-in closet that provides exceptional storage. The expansive living room features double windows and gleaming parquet floors, offering a warm and comfortable setting for everyday living and entertaining.
The brand-new, windowed eat-in kitchen is a standout feature, boasting granite countertops, stainless-steel appliances, a stylish backsplash, and abundant cabinetry. A large, windowed bathroom has also been tastefully renovated with modern fixtures and finishes.
This well-maintained luxury elevator building offers an impressive list of amenities:
• Renovated lobby and hallways
• Modern intercom system & security cameras
• Laundry room
• Seasonal outdoor swimming pool
• Live-in super
• Indoor parking garage (waitlist)
Monthly maintenance is $759.48 and includes heat/hot water and cooking gas (electric not included). Minimum 20% down payment required. Cats permitted with board approval, no dogs. Subletting is not allowed. The building is financially strong and well managed.
Located just minutes away from the Kings Highway B/Q subway station, commuting is a breeze. The vibrant Kings Highway shopping district—featuring Target —offers endless dining, shopping, and service options. Parks, schools, and neighborhood conveniences are all close by, making this home the perfect blend of comfort and location.
Move right into this beautifully renovated, extra-large one-bedroom co-op located in the heart of Homecrest. This sun-filled residence offers a spacious, open layout with high-quality finishes throughout, creating a truly turn-key home.
Upon entering, you are welcomed by a wide hallway outfitted with custom-built closets, including an oversized walk-in closet that provides exceptional storage. The expansive living room features double windows and gleaming parquet floors, offering a warm and comfortable setting for everyday living and entertaining.
The brand-new, windowed eat-in kitchen is a standout feature, boasting granite countertops, stainless-steel appliances, a stylish backsplash, and abundant cabinetry. A large, windowed bathroom has also been tastefully renovated with modern fixtures and finishes.
This well-maintained luxury elevator building offers an impressive list of amenities:
• Renovated lobby and hallways
• Modern intercom system & security cameras
• Laundry room
• Seasonal outdoor swimming pool
• Live-in super
• Indoor parking garage (waitlist)
Monthly maintenance is $759.48 and includes heat/hot water and cooking gas (electric not included). Minimum 20% down payment required. Cats permitted with board approval, no dogs. Subletting is not allowed. The building is financially strong and well managed.
Located just minutes away from the Kings Highway B/Q subway station, commuting is a breeze. The vibrant Kings Highway shopping district—featuring Target —offers endless dining, shopping, and service options. Parks, schools, and neighborhood conveniences are all close by, making this home the perfect blend of comfort and location.
Listing Courtesy of Douglas Elliman Real Estate
Care to take a look at this property?
Apartment Features
A/C [Window Units]
Hardwood Floors

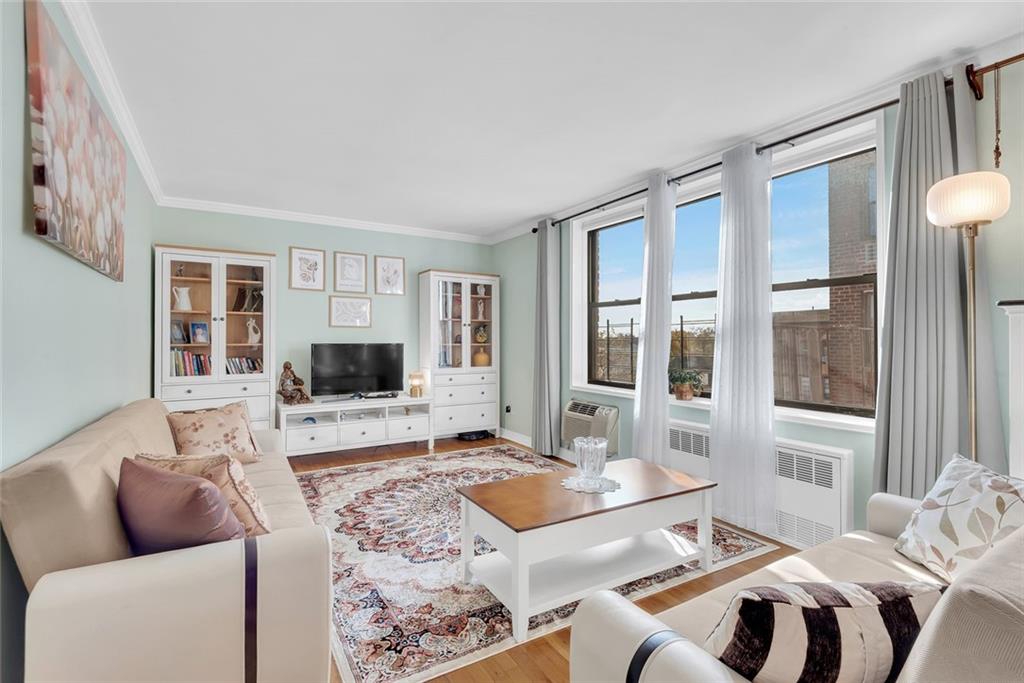
Building Details [1855 East 12th Street]
Ownership
Co-op
Service Level
Attended Lobby
Pet Policy
Pets Allowed
Age
Pre-War
Year Built
1963
Building Amenities
Laundry Room
Pool
Mortgage Calculator in [US Dollars]
Maria Castellano
License
Licensed As: Real Estate Broker/Owner
Licensed Real Estate Broker/Owner
W: 718-236-1800
M: 917-318-1775

BNYMLS All information furnished regarding this or any property listed for sale or rent is gathered from sources deemed reliable. Though we have no reason to doubt the accuracy or validity of this information, we make no warranty or representation as to the accuracy thereof and same is submitted subject to errors, omissions, change of price, rental or other conditions, prior sale, lease or withdrawal without notice. It is strongly recommended that the prospective purchaser or tenant shall carefully review each item of size, dimensions, real estate taxes, expenses, legal use and any other information presented herein.
All information furnished regarding property for sale, rental or financing is from sources deemed reliable, but no warranty or representation is made as to the accuracy thereof and same is submitted subject to errors, omissions, change of price, rental or other conditions, prior sale, lease or financing or withdrawal without notice. All dimensions are approximate. For exact dimensions, you must hire your own architect or engineer.
MLSID: 497542
